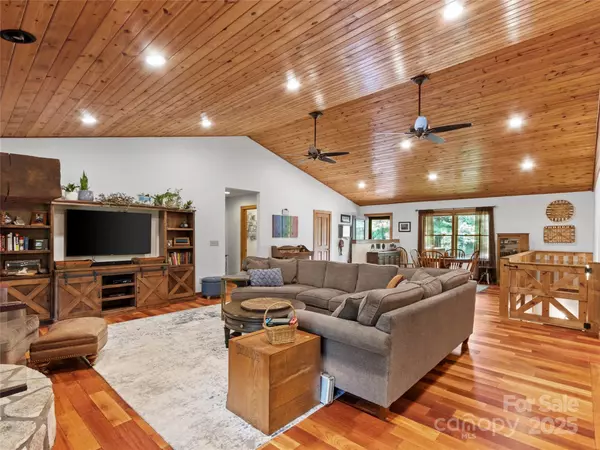4 Beds
4 Baths
3,235 SqFt
4 Beds
4 Baths
3,235 SqFt
OPEN HOUSE
Sat Jan 25, 11:00am - 2:00pm
Key Details
Property Type Single Family Home
Sub Type Single Family Residence
Listing Status Active
Purchase Type For Sale
Square Footage 3,235 sqft
Price per Sqft $205
MLS Listing ID 4157122
Style Transitional
Bedrooms 4
Full Baths 3
Half Baths 1
Construction Status Completed
Abv Grd Liv Area 2,050
Year Built 2008
Lot Size 3.060 Acres
Acres 3.06
Property Description
Location
State NC
County Yancey
Zoning R1
Rooms
Basement Basement Garage Door, Exterior Entry, Finished, Full, Interior Entry, Walk-Out Access
Main Level Bedrooms 2
Main Level, 14' 3" X 14' 8" Primary Bedroom
Main Level, 15' 6" X 14' 4" Dining Area
Main Level, 26' 2" X 25' 7" Living Room
Main Level, 14' 3" X 15' 11" Kitchen
Main Level, 5' 0" X 5' 9" Bathroom-Half
Main Level, 9' 1" X 7' 5" Laundry
Main Level, 13' 11" X 14' 4" Bedroom(s)
Main Level, 9' 1" X 12' 2" Office
Basement Level, 8' 0" X 14' 2" Bar/Entertainment
Basement Level, 12' 9" X 14' 2" Bedroom(s)
Basement Level, 27' 3" X 20' 1" Family Room
Basement Level, 15' 0" X 14' 3" Bedroom(s)
Basement Level, 6' 9" X 14' 3" Bathroom-Full
Interior
Interior Features Attic Other, Kitchen Island, Open Floorplan, Split Bedroom, Walk-In Closet(s)
Heating Heat Pump
Cooling Heat Pump
Flooring Laminate, Tile
Fireplaces Type Living Room, Wood Burning
Fireplace true
Appliance Dishwasher, Electric Range, Microwave, Refrigerator with Ice Maker
Laundry Mud Room, Inside, Laundry Room, Main Level
Exterior
Exterior Feature Fire Pit
Garage Spaces 2.0
Fence Back Yard, Fenced, Partial
Utilities Available Cable Connected, Electricity Connected
Waterfront Description None
View Long Range, Mountain(s), Winter
Roof Type Shingle
Street Surface Gravel
Accessibility Two or More Access Exits
Porch Covered, Deck, Rear Porch
Garage true
Building
Lot Description Green Area, Hilly, Private, Wooded, Views, Waterfall - Artificial
Dwelling Type Site Built
Foundation Basement
Sewer Septic Installed
Water Well
Architectural Style Transitional
Level or Stories One
Structure Type Fiber Cement
New Construction false
Construction Status Completed
Schools
Elementary Schools Blue Ridge
Middle Schools Cane River
High Schools Mountain Heritage
Others
Senior Community false
Acceptable Financing Cash, Conventional, FHA, VA Loan
Listing Terms Cash, Conventional, FHA, VA Loan
Special Listing Condition None
"My job is to find and attract mastery-based agents to the office, protect the culture, and make sure everyone is happy! "







