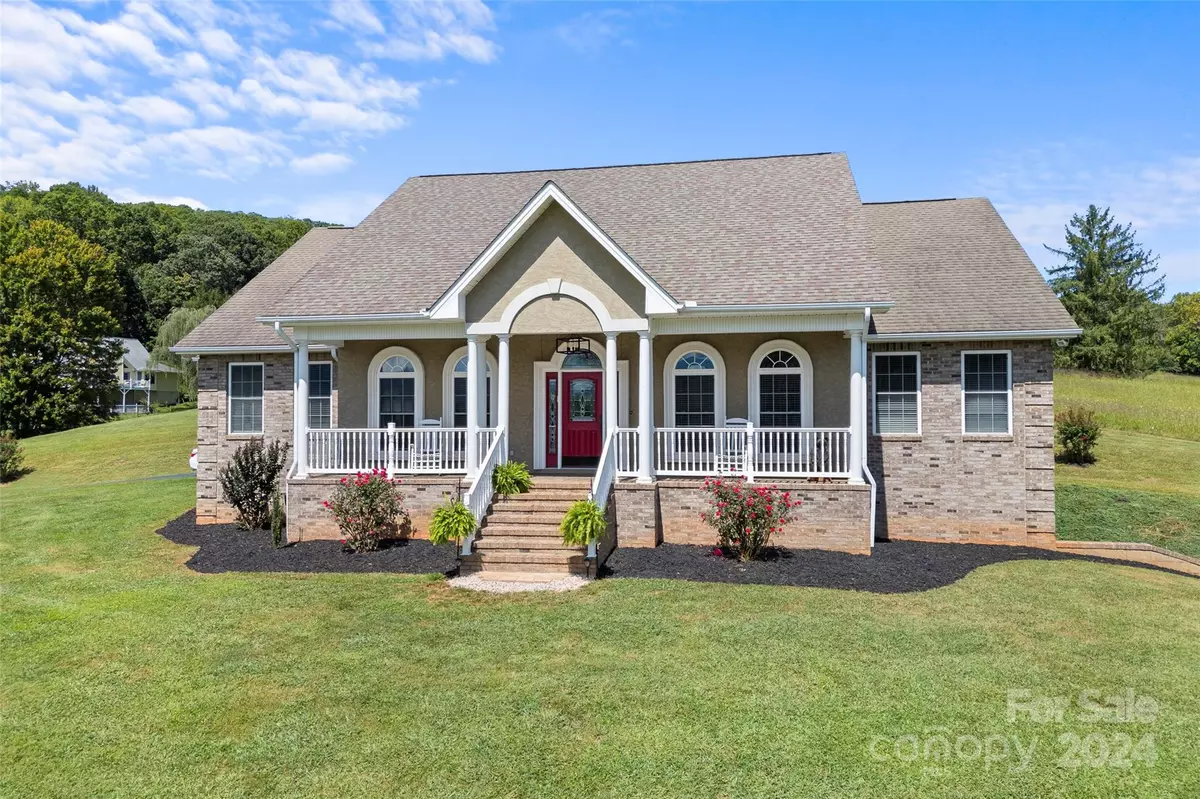3 Beds
3 Baths
3,436 SqFt
3 Beds
3 Baths
3,436 SqFt
Key Details
Property Type Single Family Home
Sub Type Single Family Residence
Listing Status Active
Purchase Type For Sale
Square Footage 3,436 sqft
Price per Sqft $225
Subdivision Arborwood Trails
MLS Listing ID 4182089
Style Traditional
Bedrooms 3
Full Baths 2
Half Baths 1
Abv Grd Liv Area 3,436
Year Built 2006
Lot Size 1.440 Acres
Acres 1.44
Property Description
Location
State NC
County Buncombe
Zoning OU
Rooms
Basement Basement Garage Door, Basement Shop, Full, Interior Entry, Storage Space, Unfinished, Walk-Out Access
Main Level Bedrooms 3
Main Level Kitchen
Main Level Dining Room
Main Level Living Room
Main Level Primary Bedroom
Main Level Bathroom-Full
Main Level Bedroom(s)
Main Level Bathroom-Full
Main Level Bedroom(s)
Main Level Bathroom-Half
Upper Level Bonus Room
Upper Level Bonus Room
Main Level Library
Main Level Laundry
Upper Level Media Room
Basement Level Basement
Interior
Interior Features Walk-In Closet(s), Whirlpool
Heating Heat Pump
Cooling Central Air
Flooring Wood
Fireplaces Type Family Room
Fireplace true
Appliance Dishwasher, Disposal, Electric Range, Microwave, Refrigerator with Ice Maker, Washer/Dryer
Laundry Mud Room
Exterior
Garage Spaces 3.0
Fence Invisible
Utilities Available Electricity Connected
View Mountain(s)
Roof Type Shingle
Street Surface Asphalt,Paved
Garage true
Building
Lot Description Corner Lot
Dwelling Type Site Built
Foundation Basement
Sewer Septic Installed
Water City
Architectural Style Traditional
Level or Stories One and One Half
Structure Type Brick Partial,Vinyl
New Construction false
Schools
Elementary Schools Pisgah/Enka
Middle Schools Enka
High Schools Enka
Others
Senior Community false
Restrictions No Restrictions
Acceptable Financing Cash, Conventional, VA Loan
Listing Terms Cash, Conventional, VA Loan
Special Listing Condition None
"My job is to find and attract mastery-based agents to the office, protect the culture, and make sure everyone is happy! "







