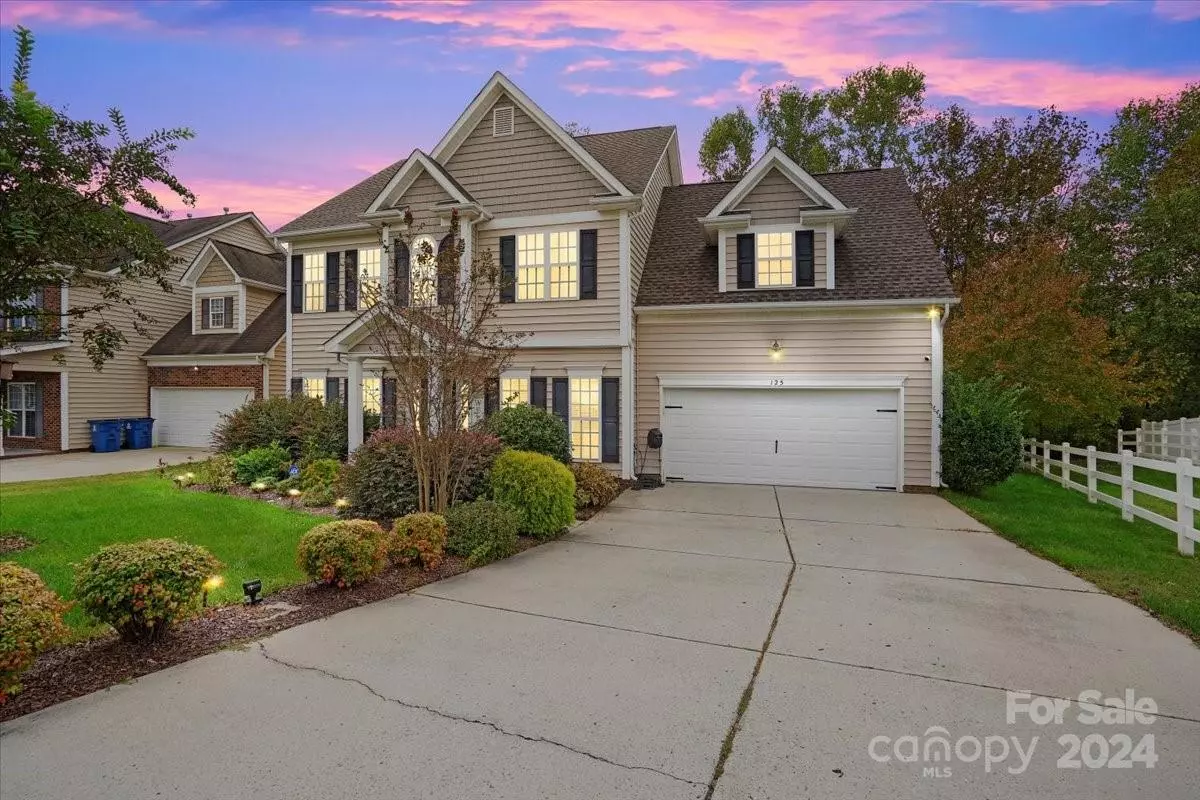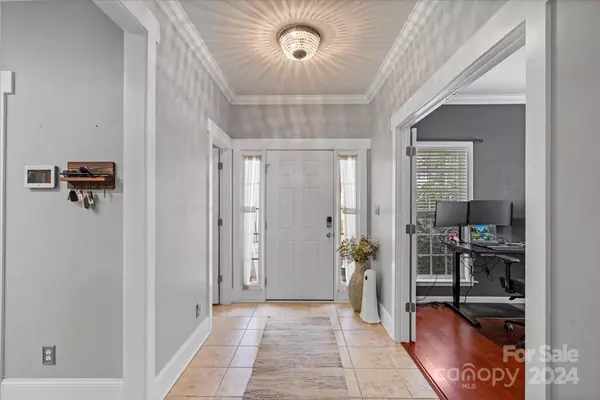4 Beds
3 Baths
2,596 SqFt
4 Beds
3 Baths
2,596 SqFt
OPEN HOUSE
Sun Jan 26, 11:00am - 1:00pm
Key Details
Property Type Single Family Home
Sub Type Single Family Residence
Listing Status Active
Purchase Type For Sale
Square Footage 2,596 sqft
Price per Sqft $179
Subdivision Hampshire
MLS Listing ID 4192082
Style Transitional
Bedrooms 4
Full Baths 2
Half Baths 1
HOA Fees $161
HOA Y/N 1
Abv Grd Liv Area 2,596
Year Built 2007
Lot Size 7,405 Sqft
Acres 0.17
Property Description
Location
State NC
County Iredell
Zoning R3
Rooms
Main Level Bathroom-Half
Main Level Kitchen
Main Level Office
Main Level Dining Room
Main Level Living Room
Main Level Laundry
Upper Level Bedroom(s)
Upper Level Primary Bedroom
Upper Level Bathroom-Full
Upper Level Bed/Bonus
Interior
Interior Features Attic Stairs Pulldown, Built-in Features, Entrance Foyer, Kitchen Island, Open Floorplan, Pantry, Walk-In Closet(s)
Heating Central
Cooling Central Air
Flooring Carpet, Laminate, Tile, Wood
Fireplaces Type Family Room, Gas
Fireplace true
Appliance Other
Laundry Laundry Room, Main Level
Exterior
Garage Spaces 2.0
Fence Back Yard, Fenced
Community Features Walking Trails
Roof Type Shingle
Street Surface Concrete,Paved
Porch Patio, Rear Porch
Garage true
Building
Lot Description Wooded
Dwelling Type Site Built
Foundation Slab
Sewer Public Sewer
Water Community Well
Architectural Style Transitional
Level or Stories Two
Structure Type Vinyl
New Construction false
Schools
Elementary Schools Coddle Creek
Middle Schools Unspecified
High Schools Lake Norman
Others
HOA Name Main Street Management
Senior Community false
Acceptable Financing Cash, Conventional, FHA, VA Loan
Listing Terms Cash, Conventional, FHA, VA Loan
Special Listing Condition None
"My job is to find and attract mastery-based agents to the office, protect the culture, and make sure everyone is happy! "







