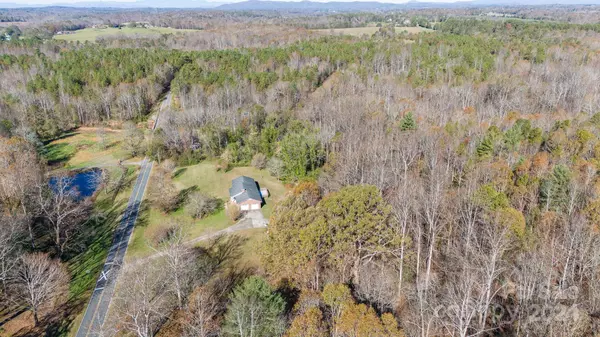3 Beds
2 Baths
1,404 SqFt
3 Beds
2 Baths
1,404 SqFt
Key Details
Property Type Single Family Home
Sub Type Single Family Residence
Listing Status Active
Purchase Type For Sale
Square Footage 1,404 sqft
Price per Sqft $299
MLS Listing ID 4199877
Style Ranch
Bedrooms 3
Full Baths 1
Half Baths 1
Abv Grd Liv Area 1,404
Year Built 1991
Lot Size 16.000 Acres
Acres 16.0
Property Description
Discover the possibilities on this 16-acre property with unrestricted land and a full-brick ranch.This well-maintained, one-owner custom-built home is the ultimate blank canvas! Ideal for going off-grid, investing in land, starting a farm, or simply enjoying the tranquility of rural life!
New Upgrades Throughout Include fresh vinyl plank flooring, new carpet, and updated countertops in the kitchen and bathroom.New stove. Two new skylights. New water tank. New plumbing pipes inside and beneath the home, and a new back deck!
HVAC and Roof are both under 10 years old. The crawlspace has a vapor barrier and dehumidifier to preserve structural integrity.
A barn on the property, with repairs, could easily be repurposed to shelter farm animals.
This beauty offers endless potential for anyone looking to craft their dream! Don't miss out on this unique chance to own a piece of lasting value!
Location
State NC
County Cleveland
Zoning R15
Rooms
Main Level Bedrooms 3
Main Level Bedroom(s)
Main Level Primary Bedroom
Main Level Bathroom-Full
Main Level Bathroom-Half
Main Level Kitchen
Main Level Dining Area
Main Level Living Room
Main Level Breakfast
Main Level Laundry
Interior
Heating Electric, Heat Pump
Cooling Ceiling Fan(s), Central Air, Electric
Flooring Carpet, Vinyl
Fireplaces Type Family Room, Gas Log
Fireplace true
Appliance Dishwasher, Electric Cooktop, Electric Oven, Microwave
Laundry Electric Dryer Hookup, Mud Room
Exterior
Garage Spaces 2.0
Roof Type Shingle
Street Surface Concrete,Paved
Porch Covered, Deck, Front Porch
Garage true
Building
Lot Description Level, Pasture, Private, Wooded
Dwelling Type Site Built
Foundation Crawl Space
Sewer Septic Installed
Water Well
Architectural Style Ranch
Level or Stories One
Structure Type Brick Full
New Construction false
Schools
Elementary Schools Springmore
Middle Schools Crest
High Schools Crest
Others
Senior Community false
Acceptable Financing Cash, Conventional, FHA, USDA Loan, VA Loan
Listing Terms Cash, Conventional, FHA, USDA Loan, VA Loan
Special Listing Condition None
"My job is to find and attract mastery-based agents to the office, protect the culture, and make sure everyone is happy! "







