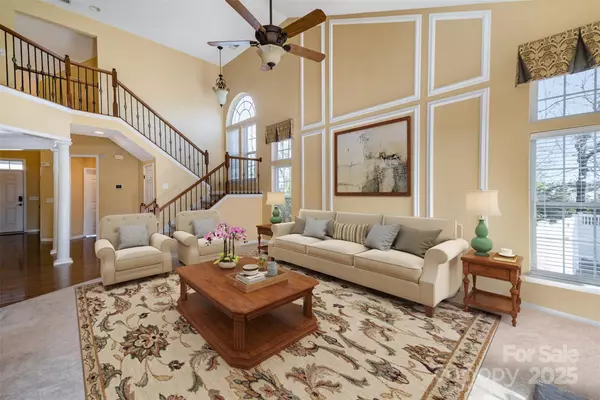3 Beds
4 Baths
2,844 SqFt
3 Beds
4 Baths
2,844 SqFt
OPEN HOUSE
Sat Jan 25, 11:00am - 2:00pm
Key Details
Property Type Single Family Home
Sub Type Single Family Residence
Listing Status Active
Purchase Type For Sale
Square Footage 2,844 sqft
Price per Sqft $189
Subdivision Heritage Hall
MLS Listing ID 4192022
Bedrooms 3
Full Baths 3
Half Baths 1
HOA Fees $500/ann
HOA Y/N 1
Abv Grd Liv Area 2,844
Year Built 2008
Lot Size 0.390 Acres
Acres 0.39
Property Description
Location
State SC
County Lancaster
Zoning MDR
Rooms
Main Level Bedrooms 2
Main Level Primary Bedroom
Main Level Bathroom-Full
Main Level Living Room
Main Level Sunroom
Main Level Dining Area
Main Level Breakfast
Main Level Kitchen
Main Level Bedroom(s)
Upper Level Sitting
Main Level Bathroom-Full
Main Level Office
Upper Level Bathroom-Full
Main Level Bathroom-Half
Main Level Family Room
Main Level Laundry
Upper Level Bedroom(s)
Interior
Interior Features Garden Tub, Kitchen Island, Open Floorplan, Pantry, Walk-In Closet(s)
Heating Forced Air
Cooling Ceiling Fan(s), Central Air
Flooring Carpet, Tile, Wood
Fireplaces Type Living Room
Fireplace true
Appliance Dishwasher, Disposal, Double Oven, Electric Cooktop, Exhaust Fan, Ice Maker, Microwave, Refrigerator, Wall Oven
Laundry Laundry Room, Main Level
Exterior
Fence Fenced, Privacy
Roof Type Shingle
Street Surface Concrete,Paved
Porch Deck, Front Porch
Garage false
Building
Lot Description Level
Dwelling Type Site Built
Foundation Crawl Space, Slab
Sewer Public Sewer
Water City
Level or Stories Two
Structure Type Brick Partial,Vinyl
New Construction false
Schools
Elementary Schools Harrisburg
Middle Schools Indian Land
High Schools Indian Land
Others
HOA Name Red Rocks Management
Senior Community false
Special Listing Condition None
"My job is to find and attract mastery-based agents to the office, protect the culture, and make sure everyone is happy! "







