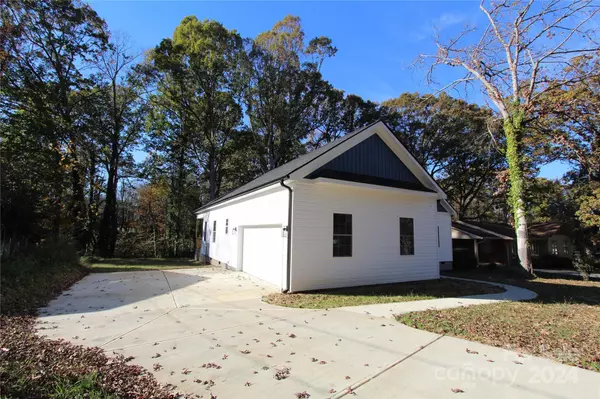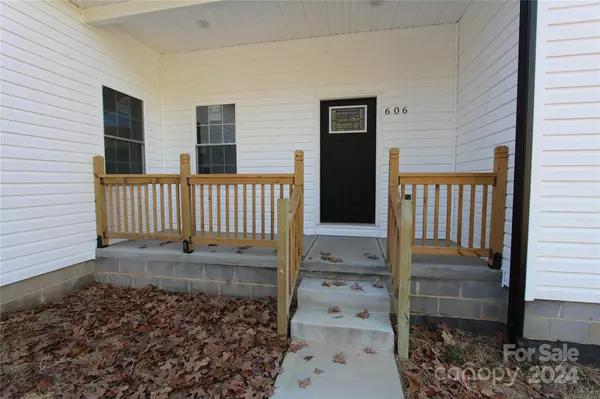3 Beds
2 Baths
1,610 SqFt
3 Beds
2 Baths
1,610 SqFt
Key Details
Property Type Single Family Home
Sub Type Single Family Residence
Listing Status Active
Purchase Type For Sale
Square Footage 1,610 sqft
Price per Sqft $226
Subdivision Berkshire Hills
MLS Listing ID 4199029
Style Contemporary
Bedrooms 3
Full Baths 2
Construction Status Completed
Abv Grd Liv Area 1,610
Year Built 2024
Lot Size 0.350 Acres
Acres 0.35
Property Description
Location
State NC
County Iredell
Zoning R-10
Rooms
Main Level Bedrooms 3
Main Level Family Room
Main Level Kitchen
Main Level Laundry
Main Level Bedroom(s)
Main Level Primary Bedroom
Main Level Bedroom(s)
Interior
Interior Features Attic Other, Kitchen Island, Pantry, Walk-In Closet(s)
Heating Heat Pump
Cooling Heat Pump
Flooring Carpet, Hardwood, Vinyl
Fireplace false
Appliance Dishwasher, Disposal, Electric Range, Microwave
Laundry Electric Dryer Hookup
Exterior
Garage Spaces 4.0
Utilities Available Electricity Connected
Roof Type Shingle
Street Surface Concrete
Porch Covered, Deck, Front Porch
Garage true
Building
Lot Description Cleared
Dwelling Type Site Built
Foundation Crawl Space
Builder Name R&R New Life construcyion
Sewer Public Sewer
Water City
Architectural Style Contemporary
Level or Stories One
Structure Type Vinyl
New Construction true
Construction Status Completed
Schools
Elementary Schools Third Creek
Middle Schools Third Creek
High Schools Statesville
Others
Senior Community false
Acceptable Financing Cash, Conventional
Listing Terms Cash, Conventional
Special Listing Condition None
"My job is to find and attract mastery-based agents to the office, protect the culture, and make sure everyone is happy! "







