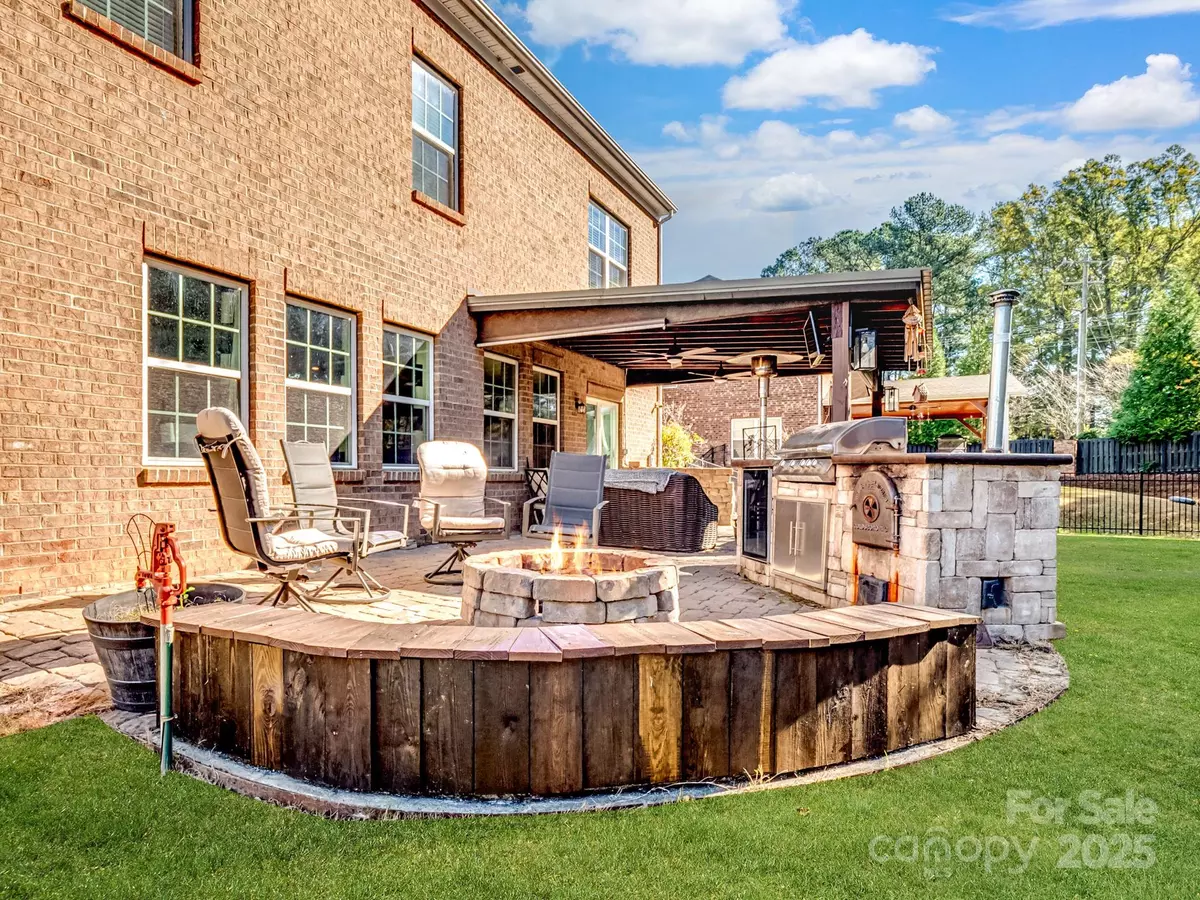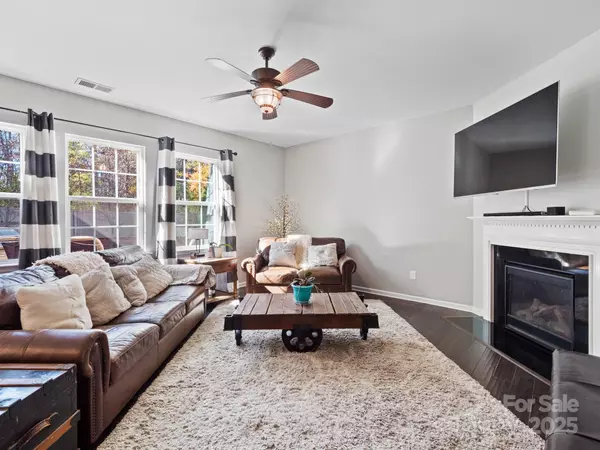6 Beds
5 Baths
3,792 SqFt
6 Beds
5 Baths
3,792 SqFt
Key Details
Property Type Single Family Home
Sub Type Single Family Residence
Listing Status Active
Purchase Type For Sale
Square Footage 3,792 sqft
Price per Sqft $162
Subdivision Kinmere
MLS Listing ID 4199549
Style Transitional
Bedrooms 6
Full Baths 4
Half Baths 1
HOA Fees $495/ann
HOA Y/N 1
Abv Grd Liv Area 3,792
Year Built 2016
Lot Size 0.310 Acres
Acres 0.31
Property Description
The second level has a second bonus room, 5 bedrooms including primary suite, and spacious laundry room. The third level has a 3rd large bonus room, full bathroom and 6th bedroom! Incredible closet and attic space, there is no lack of storage in this home! Community pool, clubhouse and playground, this home is the absolute ideal family home! Home has transferable Lennar warranty remaining! Schedule your showings today!
Location
State NC
County Gaston
Zoning res
Rooms
Main Level Study
Main Level Dining Room
Main Level Kitchen
Main Level Family Room
Upper Level Primary Bedroom
Upper Level Bedroom(s)
Upper Level Bedroom(s)
Upper Level Bedroom(s)
Upper Level Bonus Room
Upper Level Bathroom-Full
Upper Level Bathroom-Full
Upper Level Laundry
Upper Level Bedroom(s)
Third Level Bedroom(s)
Third Level Bathroom-Full
Third Level Bonus Room
Interior
Heating Central, Forced Air, Fresh Air Ventilation, Zoned
Cooling Central Air, Zoned
Flooring Carpet, Hardwood, Tile
Fireplaces Type Family Room, Gas, Gas Log
Fireplace true
Appliance Dishwasher, Disposal, Gas Range, Microwave, Oven
Laundry Laundry Room, Upper Level
Exterior
Garage Spaces 2.0
Fence Back Yard, Fenced
Utilities Available Cable Available, Electricity Connected, Gas
Roof Type Shingle
Street Surface Concrete,Paved
Porch Covered, Front Porch, Patio
Garage true
Building
Dwelling Type Site Built
Foundation Slab
Sewer Public Sewer
Water City
Architectural Style Transitional
Level or Stories Three
Structure Type Brick Partial,Fiber Cement
New Construction false
Schools
Elementary Schools W.A. Bess
Middle Schools Cramerton
High Schools Forestview
Others
HOA Name Hawthorne Management
Senior Community false
Acceptable Financing Cash, Conventional
Listing Terms Cash, Conventional
Special Listing Condition None
"My job is to find and attract mastery-based agents to the office, protect the culture, and make sure everyone is happy! "







