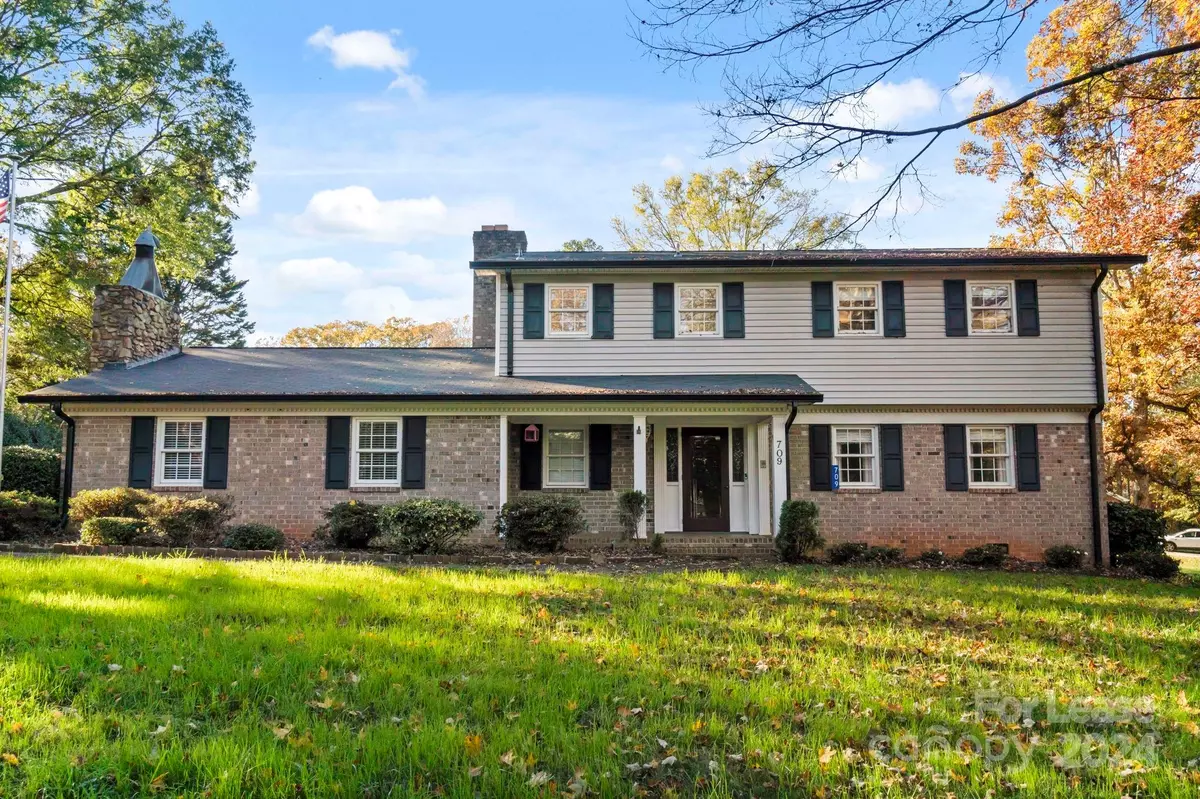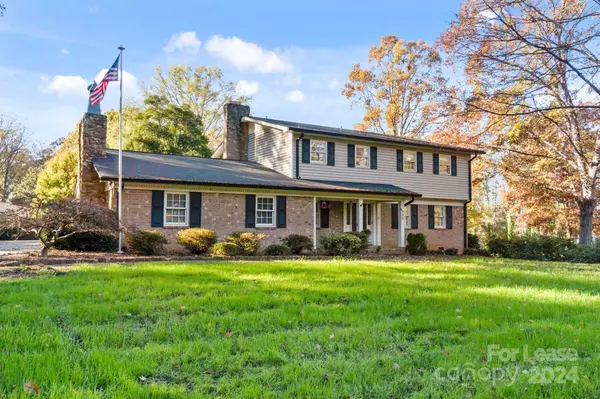4 Beds
3 Baths
2,946 SqFt
4 Beds
3 Baths
2,946 SqFt
Key Details
Property Type Single Family Home
Sub Type Single Family Residence
Listing Status Active
Purchase Type For Rent
Square Footage 2,946 sqft
MLS Listing ID 4202519
Bedrooms 4
Full Baths 2
Half Baths 1
Abv Grd Liv Area 2,946
Year Built 1970
Lot Size 0.410 Acres
Acres 0.41
Property Description
Location
State NC
County Catawba
Rooms
Main Level Bedrooms 4
Upper Level Primary Bedroom
Upper Level Bedroom(s)
Upper Level Bathroom-Full
Upper Level Bathroom-Full
Upper Level Bedroom(s)
Upper Level Bedroom(s)
Main Level Kitchen
Main Level Bathroom-Half
Main Level Dining Room
Main Level Living Room
Main Level Recreation Room
Main Level Den
Main Level Sunroom
Interior
Interior Features Entrance Foyer, Kitchen Island, Walk-In Closet(s)
Heating Central, Forced Air, Heat Pump, Natural Gas
Cooling Ceiling Fan(s), Central Air
Flooring Carpet, Tile, Vinyl, Wood
Fireplaces Type Den, Gas Log, Recreation Room
Furnishings Partially
Fireplace true
Appliance Dishwasher, Electric Oven, Electric Water Heater, Ice Maker, Refrigerator with Ice Maker
Laundry In Hall, Inside, Main Level
Exterior
Garage Spaces 2.0
Fence Back Yard, Fenced
Utilities Available Cable Available, Gas
Roof Type Shingle
Street Surface Concrete,Paved
Porch Front Porch, Patio
Garage true
Building
Lot Description Level, Wooded
Foundation Crawl Space
Sewer Public Sewer
Water City
Level or Stories Two
Schools
Elementary Schools Shuford
Middle Schools Newton Conover
High Schools Newton Conover
Others
Pets Allowed No
Senior Community false
"My job is to find and attract mastery-based agents to the office, protect the culture, and make sure everyone is happy! "







