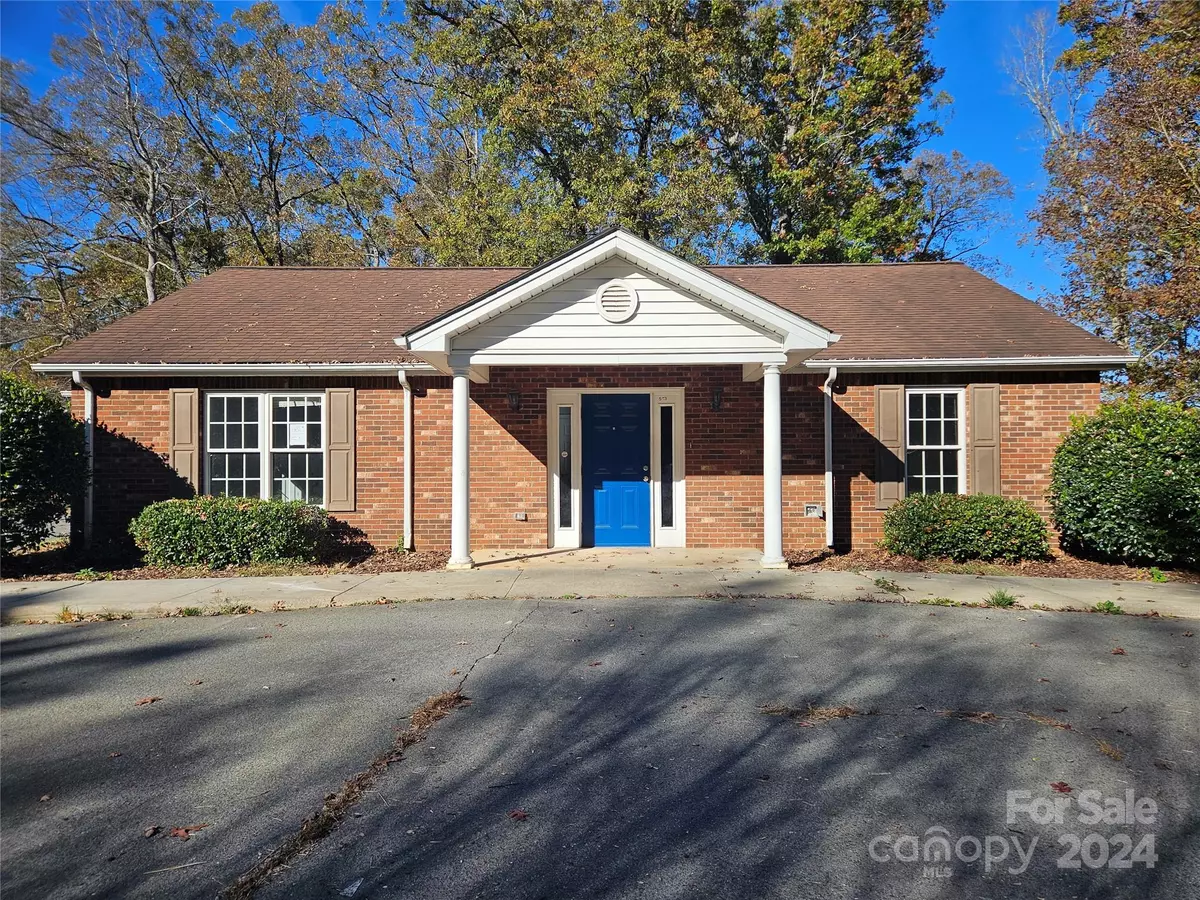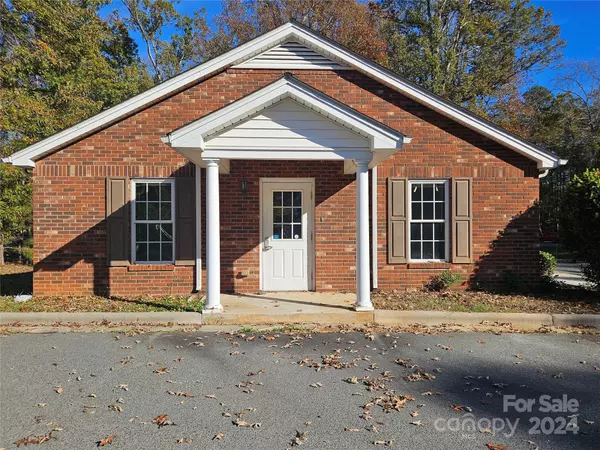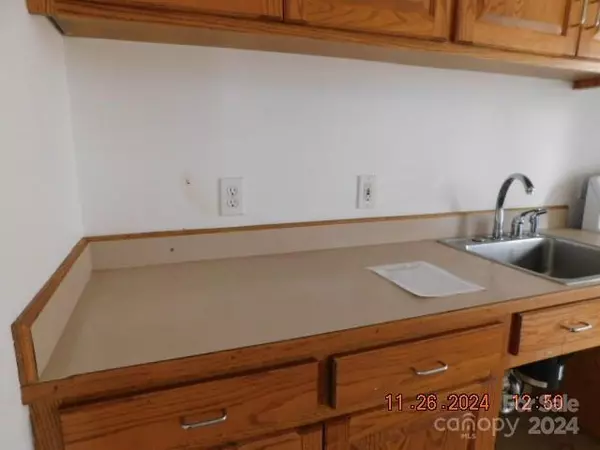3 Beds
1 Bath
1,320 SqFt
3 Beds
1 Bath
1,320 SqFt
Key Details
Property Type Single Family Home
Sub Type Single Family Residence
Listing Status Active
Purchase Type For Sale
Square Footage 1,320 sqft
Price per Sqft $147
MLS Listing ID 4203792
Style Ranch
Bedrooms 3
Full Baths 1
Abv Grd Liv Area 1,320
Year Built 2002
Lot Size 0.360 Acres
Acres 0.36
Lot Dimensions 126x125x126x125
Property Description
The last use of this home was residential
Location
State NC
County Montgomery
Zoning MU-2
Rooms
Main Level Bedrooms 3
Main Level Family Room
Main Level Primary Bedroom
Main Level Bedroom(s)
Main Level Bedroom(s)
Main Level Bathroom-Full
Main Level Office
Main Level Kitchen
Main Level Laundry
Interior
Heating Heat Pump
Cooling Central Air
Fireplace false
Appliance Electric Cooktop, Electric Water Heater, Refrigerator
Laundry Inside, Main Level, Washer Hookup
Exterior
Street Surface Concrete
Accessibility Two or More Access Exits
Garage false
Building
Dwelling Type Site Built
Foundation Slab
Sewer Public Sewer
Water City
Architectural Style Ranch
Level or Stories One
Structure Type Brick Full
New Construction false
Schools
Elementary Schools Unspecified
Middle Schools Unspecified
High Schools Unspecified
Others
Senior Community false
Special Listing Condition HUD Owned
"My job is to find and attract mastery-based agents to the office, protect the culture, and make sure everyone is happy! "







