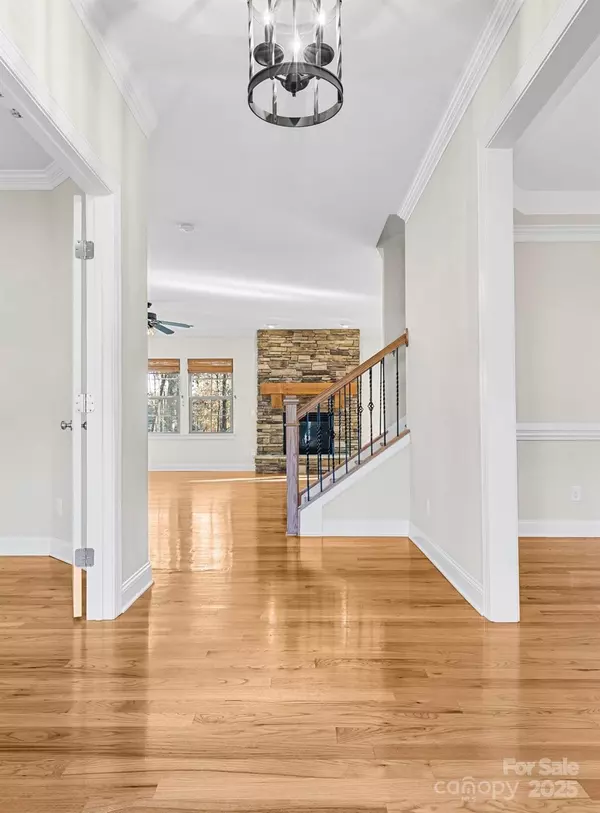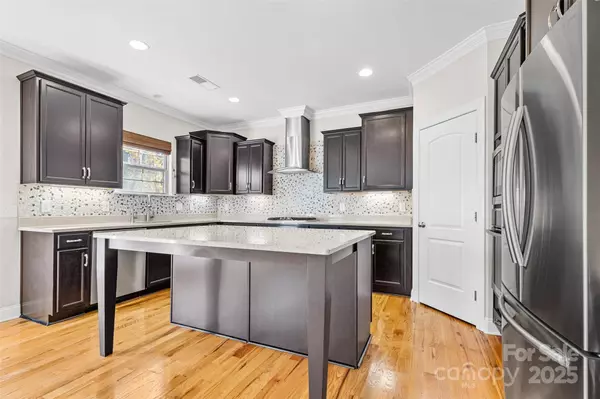4 Beds
4 Baths
3,970 SqFt
4 Beds
4 Baths
3,970 SqFt
OPEN HOUSE
Sat Jan 25, 9:00am - 11:00am
Key Details
Property Type Single Family Home
Sub Type Single Family Residence
Listing Status Active
Purchase Type For Sale
Square Footage 3,970 sqft
Price per Sqft $201
Subdivision Irongate
MLS Listing ID 4204106
Bedrooms 4
Full Baths 3
Half Baths 1
HOA Fees $125/qua
HOA Y/N 1
Abv Grd Liv Area 3,018
Year Built 2015
Lot Size 0.770 Acres
Acres 0.77
Property Description
This stunning home offers everything you've been searching for! With 4 spacious bedrooms and 2 full bathrooms upstairs, you'll find comfort and functionality, including hardwood flooring in the Primary Suite and the convenience of a second-floor laundry room.
The main level is an entertainer's dream, featuring gleaming hardwood floors, a chef's kitchen with an eat-in island, granite countertops, a stone tile backsplash, and a wall oven. The open floor plan flows seamlessly into the living area, complete with a beautiful fireplace—perfect for cozy evenings and seasonal décor. A formal dining room and office add versatility to the space.
But there's more! The walk-out basement offers incredible potential with a kitchenette, a full bathroom, and a large unfinished storage area—ideal for creating a home gym, man cave, or workshop.
Location
State NC
County Mecklenburg
Zoning R
Rooms
Basement Exterior Entry, Interior Entry, Partially Finished, Storage Space, Walk-Out Access
Main Level Bathroom-Half
Main Level Kitchen
Main Level Dining Room
Main Level Office
Main Level Living Room
Upper Level Primary Bedroom
Upper Level Bedroom(s)
Upper Level Bedroom(s)
Upper Level Bathroom-Full
Basement Level 2nd Kitchen
Upper Level Bedroom(s)
Basement Level Flex Space
Basement Level Bathroom-Full
Upper Level Bathroom-Full
Basement Level Bar/Entertainment
Basement Level Recreation Room
Interior
Heating Forced Air, Natural Gas
Cooling Central Air
Flooring Carpet, Vinyl, Wood
Fireplaces Type Gas
Fireplace true
Appliance Dishwasher, Disposal, Exhaust Fan, Exhaust Hood, Filtration System, Microwave, Wall Oven
Laundry Upper Level
Exterior
Garage Spaces 3.0
Street Surface Concrete,Gravel
Garage true
Building
Dwelling Type Site Built
Foundation Basement
Sewer Septic Installed
Water Community Well
Level or Stories Two
Structure Type Brick Full
New Construction false
Schools
Elementary Schools Bain
Middle Schools Mint Hill
High Schools Independence
Others
HOA Name Irongate HOA
Senior Community false
Acceptable Financing Cash, Conventional, FHA
Listing Terms Cash, Conventional, FHA
Special Listing Condition None
"My job is to find and attract mastery-based agents to the office, protect the culture, and make sure everyone is happy! "







