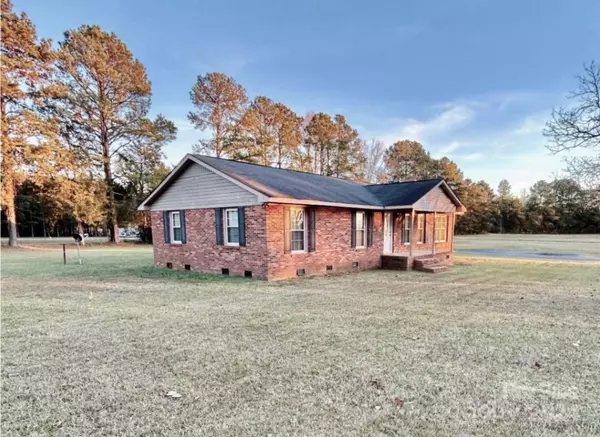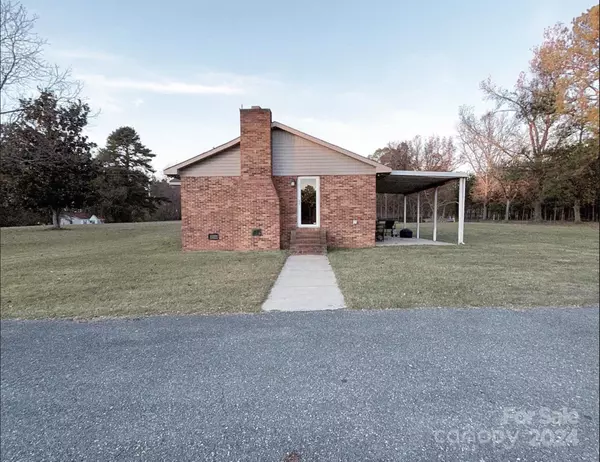3 Beds
2 Baths
1,450 SqFt
3 Beds
2 Baths
1,450 SqFt
Key Details
Property Type Single Family Home
Sub Type Single Family Residence
Listing Status Active
Purchase Type For Sale
Square Footage 1,450 sqft
Price per Sqft $217
MLS Listing ID 4204179
Style Ranch
Bedrooms 3
Full Baths 2
Abv Grd Liv Area 1,450
Year Built 1976
Lot Size 1.110 Acres
Acres 1.11
Property Description
Location
State SC
County Chester
Zoning R2
Rooms
Main Level Bedrooms 3
Main Level Bathroom-Full
Main Level Primary Bedroom
Main Level Kitchen
Main Level Bedroom(s)
Main Level Bedroom(s)
Main Level Laundry
Main Level Living Room
Main Level Dining Room
Main Level Bathroom-Full
Interior
Interior Features Attic Stairs Pulldown, Entrance Foyer, Kitchen Island, Open Floorplan, Storage
Heating Heat Pump
Cooling Ceiling Fan(s), Electric, Gas
Flooring Carpet, Vinyl
Fireplace true
Appliance Bar Fridge, Microwave, Oven
Laundry Laundry Room, Washer Hookup
Exterior
Exterior Feature Storage, Other - See Remarks
Garage Spaces 2.0
Utilities Available Electricity Connected, Fiber Optics, Gas, Wired Internet Available
Roof Type Shingle
Street Surface Concrete
Garage true
Building
Lot Description Cleared, Level, Private, Wooded
Dwelling Type Site Built
Foundation Crawl Space
Sewer Septic Installed
Water Well
Architectural Style Ranch
Level or Stories One
Structure Type Brick Full
New Construction false
Schools
Elementary Schools Unspecified
Middle Schools Unspecified
High Schools Unspecified
Others
Senior Community false
Acceptable Financing Cash, Conventional, VA Loan
Listing Terms Cash, Conventional, VA Loan
Special Listing Condition None
"My job is to find and attract mastery-based agents to the office, protect the culture, and make sure everyone is happy! "







