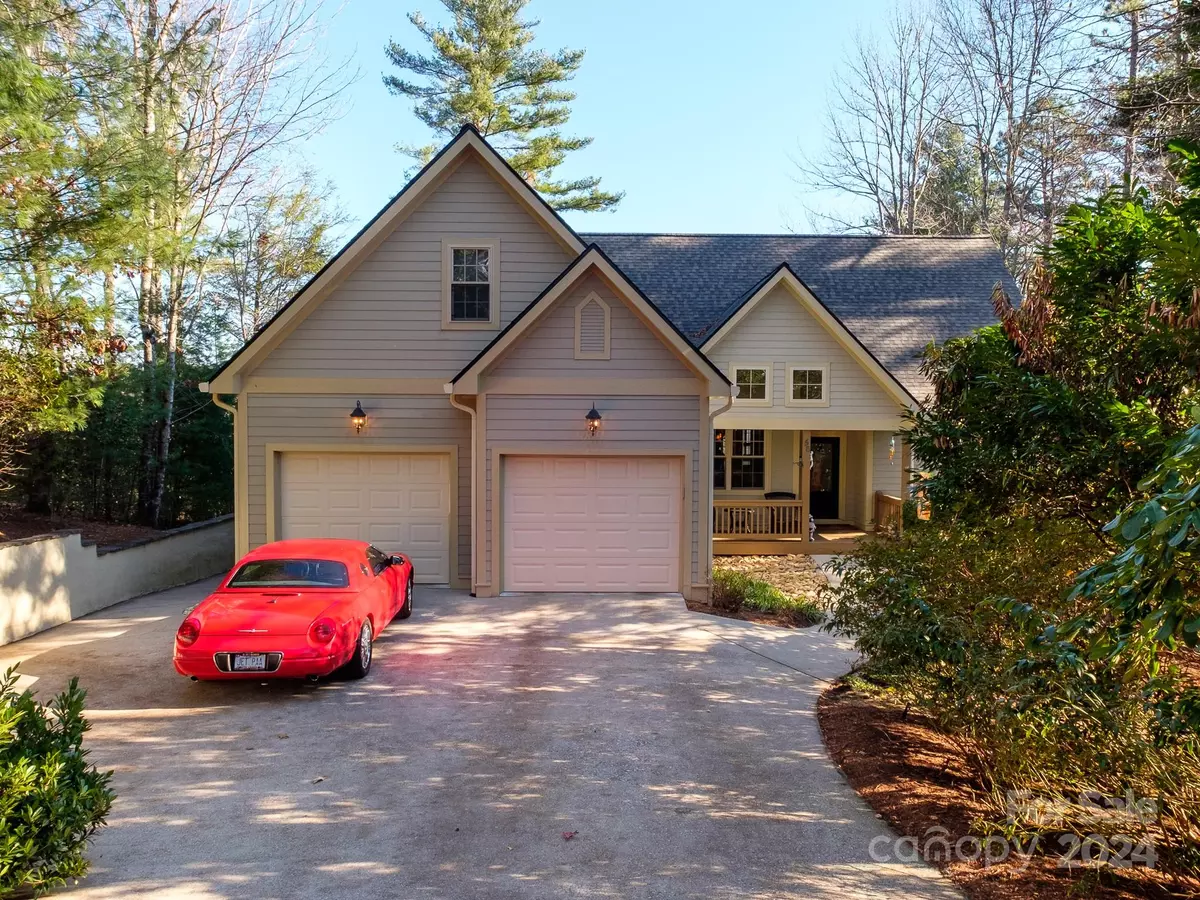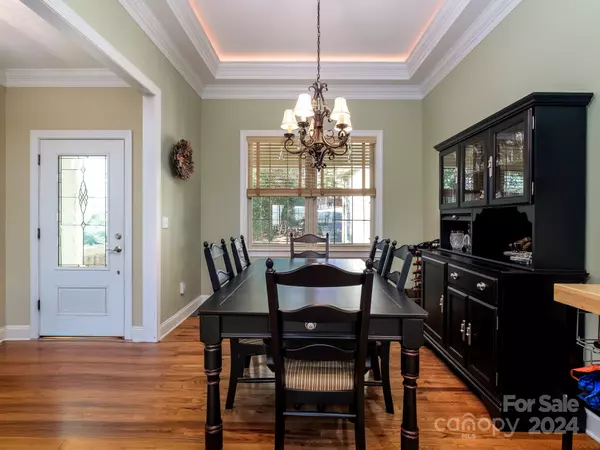3 Beds
2 Baths
2,264 SqFt
3 Beds
2 Baths
2,264 SqFt
Key Details
Property Type Single Family Home
Sub Type Single Family Residence
Listing Status Active
Purchase Type For Sale
Square Footage 2,264 sqft
Price per Sqft $364
Subdivision Connestee Falls
MLS Listing ID 4205388
Bedrooms 3
Full Baths 2
Construction Status Completed
HOA Fees $3,924/ann
HOA Y/N 1
Abv Grd Liv Area 2,264
Year Built 2005
Lot Size 0.450 Acres
Acres 0.45
Property Description
Location
State NC
County Transylvania
Zoning None
Rooms
Basement Unfinished
Main Level Bedrooms 3
Main Level Primary Bedroom
Main Level Bedroom(s)
Main Level Bedroom(s)
Main Level Bathroom-Full
Main Level Bathroom-Full
Main Level Sunroom
Main Level Dining Room
Main Level Kitchen
Upper Level Bonus Room
Interior
Interior Features Built-in Features, Garden Tub, Walk-In Closet(s)
Heating Electric, Heat Pump
Cooling Central Air
Flooring Carpet, Wood
Fireplaces Type Gas, Living Room
Fireplace true
Appliance Dryer, Refrigerator, Washer
Laundry Inside, Laundry Room, Main Level, Sink
Exterior
Garage Spaces 2.0
Community Features Clubhouse, Dog Park, Fitness Center, Gated, Golf, Lake Access, Picnic Area, Playground, Tennis Court(s), Walking Trails
Utilities Available Fiber Optics, Underground Utilities
View Mountain(s), Year Round
Roof Type Shingle
Street Surface Asphalt,Paved
Porch Covered, Deck, Enclosed, Front Porch, Rear Porch
Garage true
Building
Lot Description Wooded, Views
Dwelling Type Site Built
Foundation Basement
Sewer Private Sewer
Water Community Well
Level or Stories Two
Structure Type Fiber Cement
New Construction false
Construction Status Completed
Schools
Elementary Schools Brevard
Middle Schools Brevard
High Schools Brevard
Others
HOA Name Connestee Falls POA
Senior Community false
Restrictions Architectural Review,Livestock Restriction,Manufactured Home Not Allowed,Signage,Square Feet,Subdivision
Acceptable Financing Cash, Conventional
Listing Terms Cash, Conventional
Special Listing Condition None
"My job is to find and attract mastery-based agents to the office, protect the culture, and make sure everyone is happy! "







