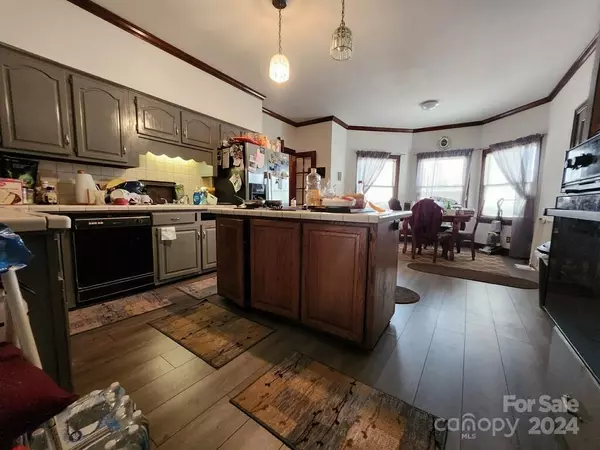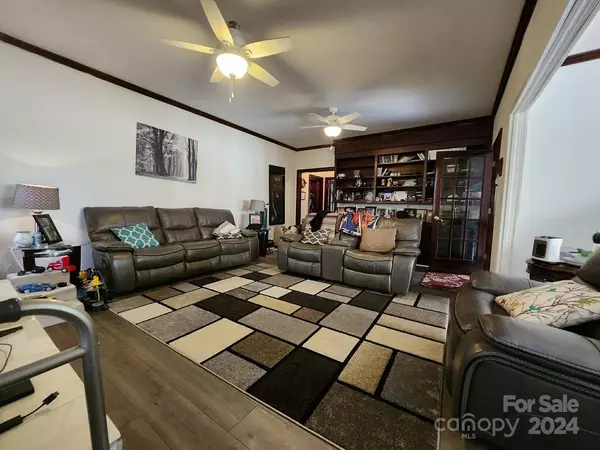5 Beds
3 Baths
3,463 SqFt
5 Beds
3 Baths
3,463 SqFt
Key Details
Property Type Single Family Home
Sub Type Single Family Residence
Listing Status Pending
Purchase Type For Sale
Square Footage 3,463 sqft
Price per Sqft $127
Subdivision Hyde Park Estates
MLS Listing ID 4208712
Style Traditional
Bedrooms 5
Full Baths 3
HOA Fees $50/ann
HOA Y/N 1
Abv Grd Liv Area 3,463
Year Built 1989
Lot Size 0.460 Acres
Acres 0.46
Property Description
Property being sold as is, no repairs will be made. The property is full brick with a side load garage needs TLC. The chair lift will be removed prior to closing. Laundry room is located in the bonus/bed upper level.
Location
State NC
County Mecklenburg
Zoning N1-A
Rooms
Main Level Bedrooms 1
Main Level Bedroom(s)
Upper Level Bed/Bonus
Upper Level Primary Bedroom
Upper Level Bedroom(s)
Upper Level Bedroom(s)
Main Level Living Room
Main Level Dining Room
Upper Level Bathroom-Full
Upper Level Bathroom-Full
Main Level Breakfast
Main Level Bathroom-Full
Main Level Kitchen
Main Level Great Room
Interior
Interior Features Attic Stairs Pulldown, Cable Prewire, Garden Tub
Heating Forced Air, Natural Gas
Cooling Ceiling Fan(s), Central Air
Flooring Carpet, Laminate, Tile
Fireplaces Type Great Room
Fireplace true
Appliance Dishwasher, Disposal, Electric Oven, Electric Range, Gas Water Heater, Microwave, Plumbed For Ice Maker
Laundry Upper Level, Other - See Remarks
Exterior
Garage Spaces 2.0
Street Surface Concrete
Garage true
Building
Dwelling Type Site Built
Foundation Crawl Space
Sewer County Sewer
Water Shared Well
Architectural Style Traditional
Level or Stories Two
Structure Type Brick Full
New Construction false
Schools
Elementary Schools Unspecified
Middle Schools Unspecified
High Schools Unspecified
Others
HOA Name Hyde Park Neighborhood Association
Senior Community false
Acceptable Financing Cash, Conventional
Listing Terms Cash, Conventional
Special Listing Condition None
"My job is to find and attract mastery-based agents to the office, protect the culture, and make sure everyone is happy! "







