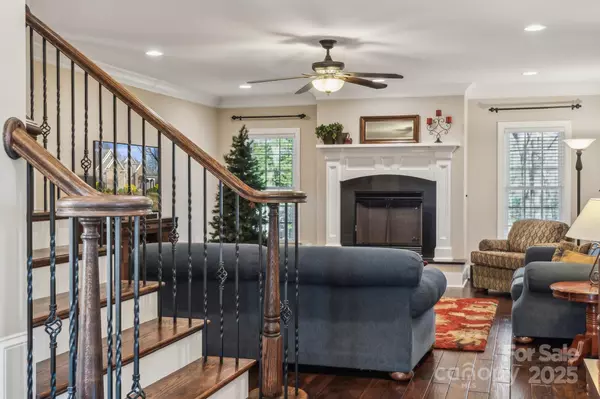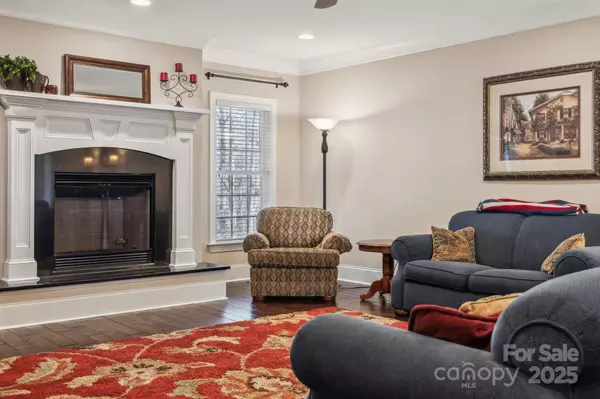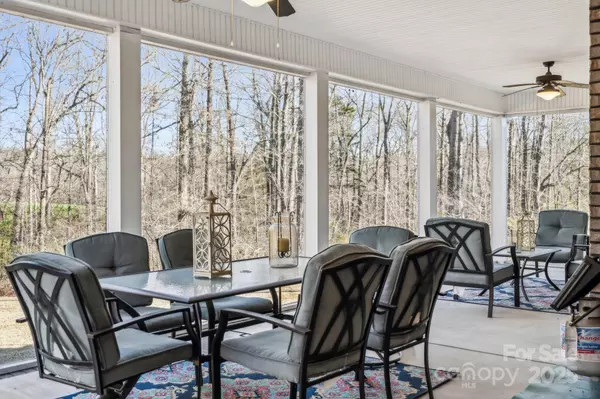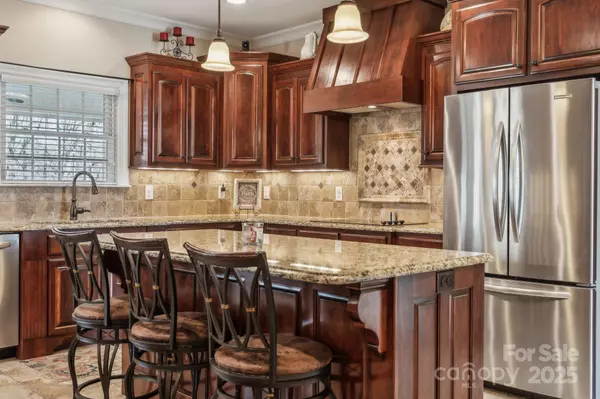4 Beds
4 Baths
4,000 SqFt
4 Beds
4 Baths
4,000 SqFt
Key Details
Property Type Single Family Home
Sub Type Single Family Residence
Listing Status Active
Purchase Type For Sale
Square Footage 4,000 sqft
Price per Sqft $216
MLS Listing ID 4208638
Bedrooms 4
Full Baths 3
Half Baths 1
Abv Grd Liv Area 4,000
Year Built 2013
Lot Size 7.296 Acres
Acres 7.296
Property Description
Location
State NC
County Union
Zoning AF8
Rooms
Main Level Bedrooms 1
Main Level Bathroom-Half
Main Level Bathroom-Full
Main Level Primary Bedroom
Main Level Dining Room
Main Level Laundry
Main Level Kitchen
Main Level Den
Upper Level Bedroom(s)
Upper Level Bathroom-Full
Upper Level Bathroom-Full
Upper Level Bedroom(s)
Upper Level Bedroom(s)
Upper Level Flex Space
Upper Level Media Room
Upper Level Bonus Room
Interior
Interior Features Attic Stairs Pulldown, Drop Zone, Entrance Foyer, Garden Tub, Kitchen Island, Pantry, Storage, Walk-In Closet(s)
Heating Electric, Heat Pump
Cooling Central Air
Fireplaces Type Den
Fireplace true
Appliance Dishwasher, Electric Cooktop, Gas Water Heater
Laundry Electric Dryer Hookup, Laundry Room, Main Level
Exterior
Garage Spaces 2.0
Street Surface Concrete,Paved
Porch Front Porch, Screened
Garage true
Building
Lot Description Wooded
Dwelling Type Site Built
Foundation Crawl Space
Sewer Septic Installed
Water Well
Level or Stories Two
Structure Type Brick Full,Vinyl
New Construction false
Schools
Elementary Schools Unionville
Middle Schools Piedmont
High Schools Piedmont
Others
Senior Community false
Special Listing Condition None
"My job is to find and attract mastery-based agents to the office, protect the culture, and make sure everyone is happy! "







