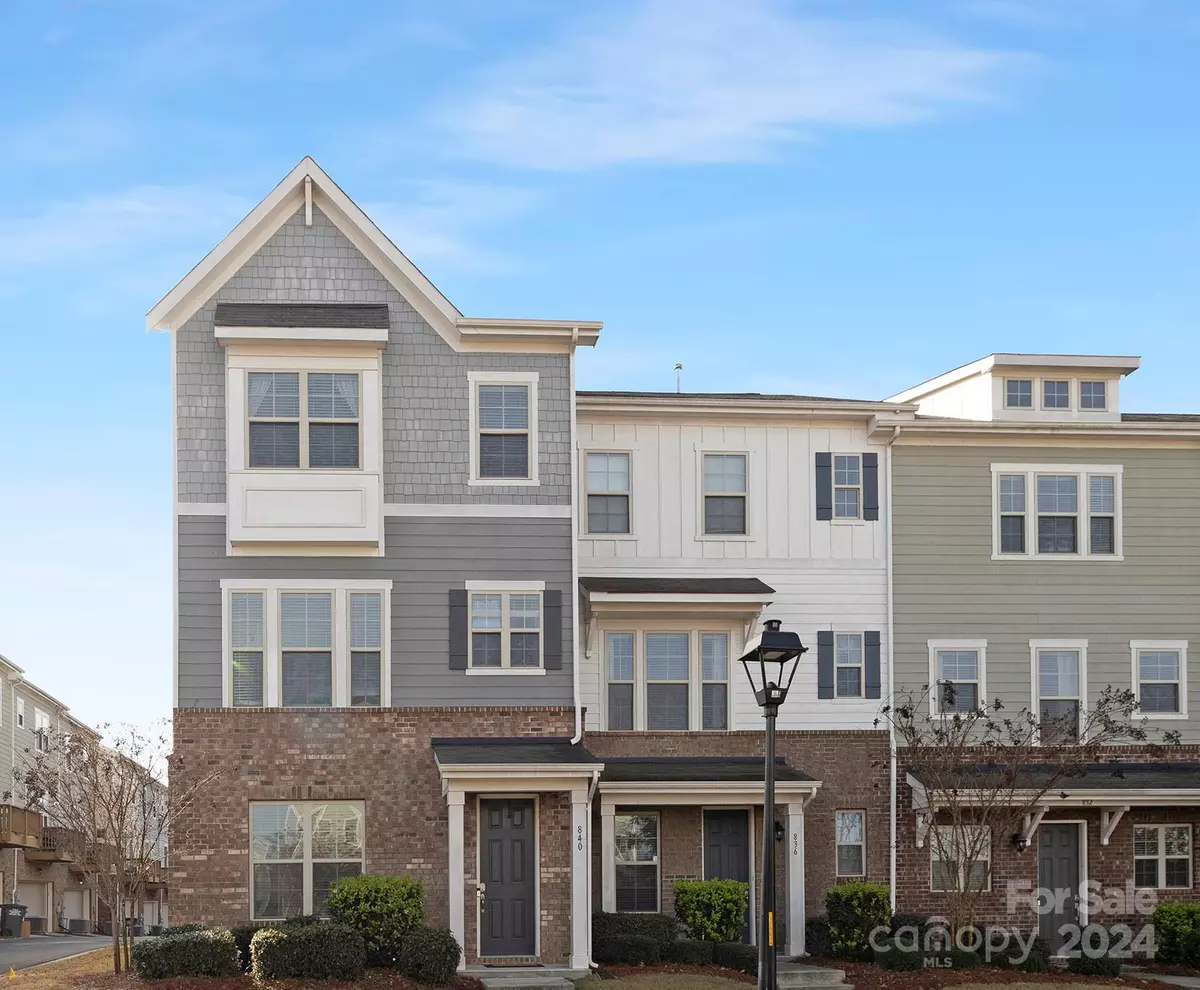3 Beds
4 Baths
2,098 SqFt
3 Beds
4 Baths
2,098 SqFt
Key Details
Property Type Condo
Sub Type Condominium
Listing Status Active
Purchase Type For Sale
Square Footage 2,098 sqft
Price per Sqft $204
Subdivision Hadley At Arrowood Station
MLS Listing ID 4208987
Style Transitional
Bedrooms 3
Full Baths 3
Half Baths 1
HOA Fees $230/mo
HOA Y/N 1
Abv Grd Liv Area 2,098
Year Built 2017
Property Description
Location
State NC
County Mecklenburg
Building/Complex Name Arrowood
Zoning TOD-CC
Rooms
Main Level Bedrooms 1
Main Level Bathroom-Full
Main Level Bedroom(s)
Third Level Bedroom(s)
Upper Level Kitchen
Upper Level Bathroom-Half
Upper Level Living Room
Third Level Bathroom-Full
Upper Level Dining Room
Third Level Laundry
Third Level Primary Bedroom
Interior
Heating Forced Air, Natural Gas
Cooling Central Air
Fireplace false
Appliance Dishwasher, Electric Range, Electric Water Heater, Microwave
Laundry Upper Level
Exterior
Garage Spaces 2.0
Street Surface Paved
Garage true
Building
Dwelling Type Site Built
Foundation Slab
Sewer Public Sewer
Water City
Architectural Style Transitional
Level or Stories Three
Structure Type Stone,Vinyl
New Construction false
Schools
Elementary Schools Starmount
Middle Schools Carmel
High Schools Unspecified
Others
Senior Community false
Acceptable Financing Cash, Conventional
Listing Terms Cash, Conventional
Special Listing Condition None
"My job is to find and attract mastery-based agents to the office, protect the culture, and make sure everyone is happy! "







