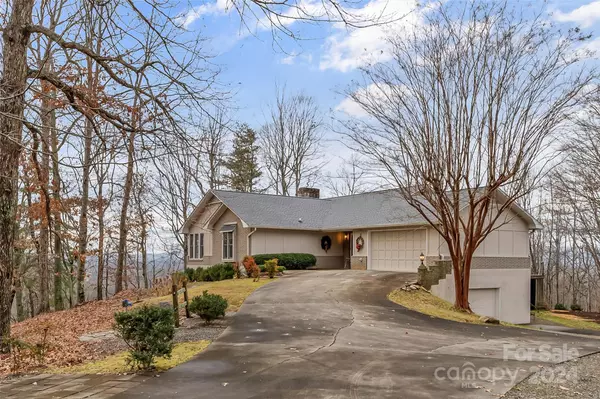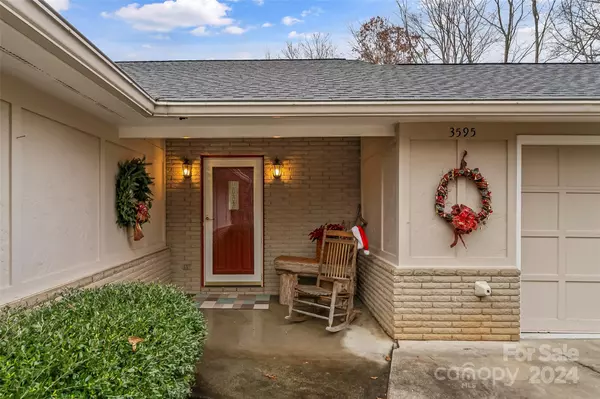3 Beds
3 Baths
3,538 SqFt
3 Beds
3 Baths
3,538 SqFt
Key Details
Property Type Single Family Home
Sub Type Single Family Residence
Listing Status Active
Purchase Type For Sale
Square Footage 3,538 sqft
Price per Sqft $155
Subdivision High Peak Mountain
MLS Listing ID 4206265
Bedrooms 3
Full Baths 3
HOA Fees $400/ann
HOA Y/N 1
Abv Grd Liv Area 1,769
Year Built 1990
Lot Size 3.860 Acres
Acres 3.86
Property Description
Location
State NC
County Burke
Zoning R-3
Rooms
Basement Exterior Entry, Finished, Walk-Out Access, Walk-Up Access
Main Level Bedrooms 3
Main Level Bedroom(s)
Main Level Primary Bedroom
Main Level Bedroom(s)
Main Level Bathroom-Full
Main Level Kitchen
Main Level Living Room
Main Level Bathroom-Full
Main Level Dining Area
Basement Level 2nd Living Quarters
Main Level Laundry
Basement Level Bathroom-Full
Basement Level Utility Room
Basement Level Dining Area
Basement Level Bed/Bonus
Basement Level Living Room
Basement Level 2nd Kitchen
Basement Level Library
Interior
Heating Heat Pump, Propane, Zoned
Cooling Heat Pump
Fireplaces Type Gas Log, Living Room
Fireplace true
Appliance Electric Range
Laundry Common Area
Exterior
Garage Spaces 2.0
Utilities Available Propane
View Long Range, Mountain(s), Year Round
Street Surface Concrete,Paved
Garage true
Building
Dwelling Type Site Built
Foundation Basement
Sewer Septic Installed
Water Well
Level or Stories One
Structure Type Brick Full,Synthetic Stucco,Wood
New Construction false
Schools
Elementary Schools Mull
Middle Schools Liberty
High Schools Patton
Others
Senior Community false
Special Listing Condition None
"My job is to find and attract mastery-based agents to the office, protect the culture, and make sure everyone is happy! "







