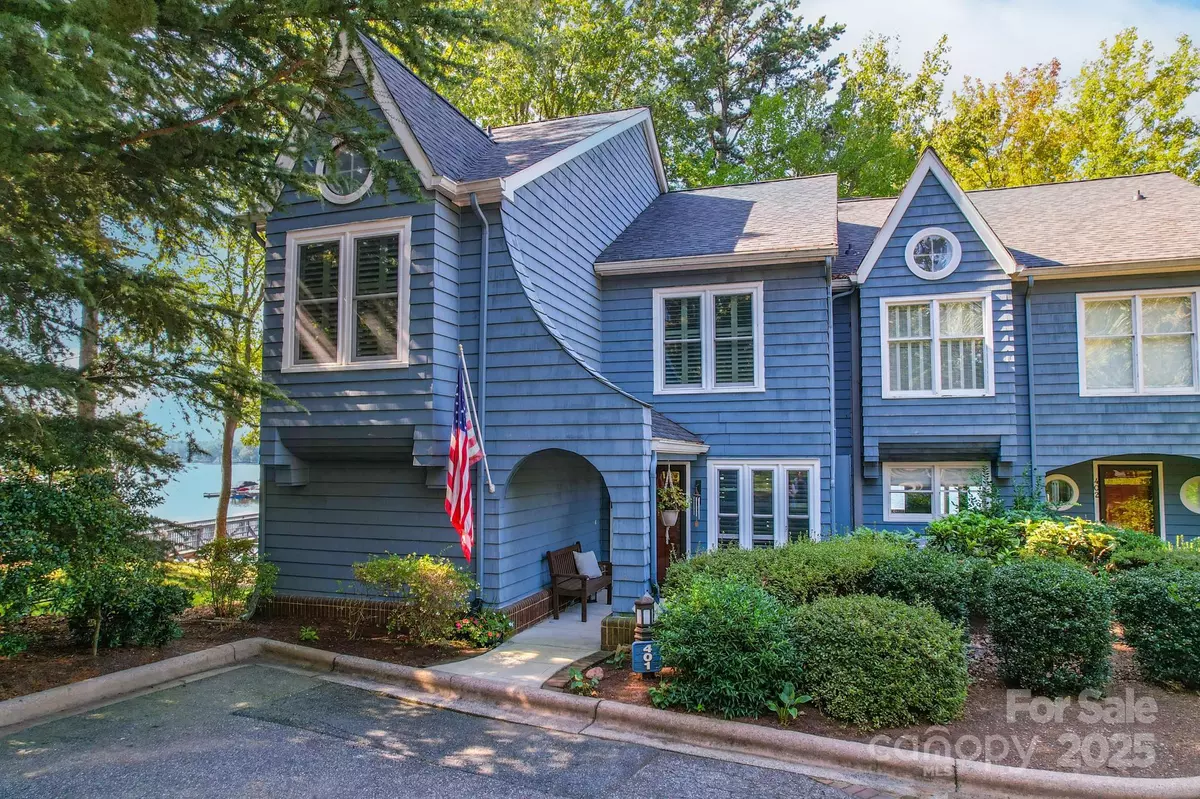4 Beds
3 Baths
1,820 SqFt
4 Beds
3 Baths
1,820 SqFt
Key Details
Property Type Condo
Sub Type Condominium
Listing Status Pending
Purchase Type For Sale
Square Footage 1,820 sqft
Price per Sqft $669
Subdivision Davidson Landing
MLS Listing ID 4209286
Bedrooms 4
Full Baths 3
HOA Fees $795/mo
HOA Y/N 1
Abv Grd Liv Area 1,820
Year Built 1984
Property Description
Location
State NC
County Mecklenburg
Building/Complex Name North Point
Zoning LPA
Body of Water Lake Norman
Rooms
Main Level Bedrooms 1
Upper Level Primary Bedroom
Main Level Bedroom(s)
Main Level Bathroom-Full
Main Level Kitchen
Main Level Dining Room
Upper Level Laundry
Main Level Great Room
Main Level Bathroom-Full
Upper Level Bedroom(s)
Upper Level Bedroom(s)
Interior
Interior Features Attic Stairs Pulldown, Built-in Features, Garden Tub, Kitchen Island, Open Floorplan, Pantry, Other - See Remarks
Heating Heat Pump
Cooling Central Air, Electric
Flooring Tile, Wood
Fireplaces Type Living Room, Propane
Fireplace true
Appliance Dishwasher, Disposal, Electric Range, Microwave, Wine Refrigerator
Laundry Laundry Closet, Upper Level
Exterior
Carport Spaces 1
Community Features Game Court, Outdoor Pool, Recreation Area, Street Lights, Tennis Court(s), Walking Trails, Lake Access
Waterfront Description Beach - Public,Boat Slip (Deed),Covered structure,Boat Slip – Community,Paddlesport Launch Site - Community,Other - See Remarks
View Year Round
Roof Type Shingle
Street Surface None,Paved
Porch Deck
Garage false
Building
Lot Description Views, Waterfront
Dwelling Type Site Built
Foundation Slab
Sewer Public Sewer
Water City
Level or Stories Two
Structure Type Brick Partial,Cedar Shake
New Construction false
Schools
Elementary Schools Davidson K-8
Middle Schools Davidson K-8
High Schools Unspecified
Others
Pets Allowed Yes
HOA Name MainStreet Management
Senior Community false
Acceptable Financing Cash, Conventional
Listing Terms Cash, Conventional
Special Listing Condition None
"My job is to find and attract mastery-based agents to the office, protect the culture, and make sure everyone is happy! "







