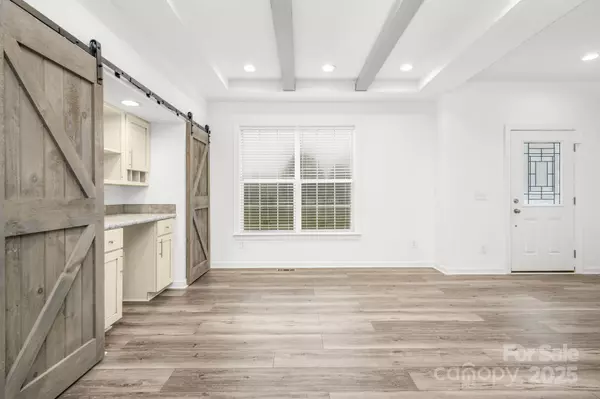4 Beds
2 Baths
2,280 SqFt
4 Beds
2 Baths
2,280 SqFt
Key Details
Property Type Single Family Home
Sub Type Single Family Residence
Listing Status Active
Purchase Type For Sale
Square Footage 2,280 sqft
Price per Sqft $208
Subdivision Chestnut Way
MLS Listing ID 4210397
Style Transitional
Bedrooms 4
Full Baths 2
Construction Status Completed
Abv Grd Liv Area 2,280
Year Built 2022
Lot Size 2.740 Acres
Acres 2.74
Property Description
Location
State NC
County Davie
Zoning R-20
Rooms
Main Level Bedrooms 4
Main Level, 21' 0" X 18' 4" Living Room
Main Level, 11' 8" X 10' 8" Dining Room
Main Level, 17' 0" X 14' 2" Den
Main Level, 11' 8" X 20' 6" Kitchen
Main Level, 11' 0" X 10' 6" Bedroom(s)
Main Level, 11' 0" X 14' 2" Bedroom(s)
Main Level, 14' 3" X 14' 2" Primary Bedroom
Main Level, 9' 10" X 11' 0" Bedroom(s)
Main Level Laundry
Interior
Interior Features Attic Stairs Fixed, Attic Walk In, Built-in Features, Entrance Foyer, Kitchen Island, Open Floorplan, Pantry, Split Bedroom, Walk-In Closet(s)
Heating Electric, Heat Pump
Cooling Ceiling Fan(s), Central Air, Electric
Flooring Vinyl
Fireplace false
Appliance Dishwasher, Electric Cooktop, Electric Water Heater, Exhaust Hood, Microwave, Refrigerator, Wall Oven
Laundry Electric Dryer Hookup, Laundry Room, Main Level, Washer Hookup
Exterior
Street Surface Gravel,Paved
Porch Deck
Garage false
Building
Lot Description Level
Dwelling Type Off Frame Modular
Foundation Crawl Space
Sewer Septic Installed
Water Public
Architectural Style Transitional
Level or Stories One
Structure Type Vinyl
New Construction true
Construction Status Completed
Schools
Elementary Schools Cornatzer
Middle Schools William Ellis
High Schools Davie
Others
Senior Community false
Acceptable Financing Cash, Conventional, FHA, VA Loan
Listing Terms Cash, Conventional, FHA, VA Loan
Special Listing Condition None
"My job is to find and attract mastery-based agents to the office, protect the culture, and make sure everyone is happy! "







