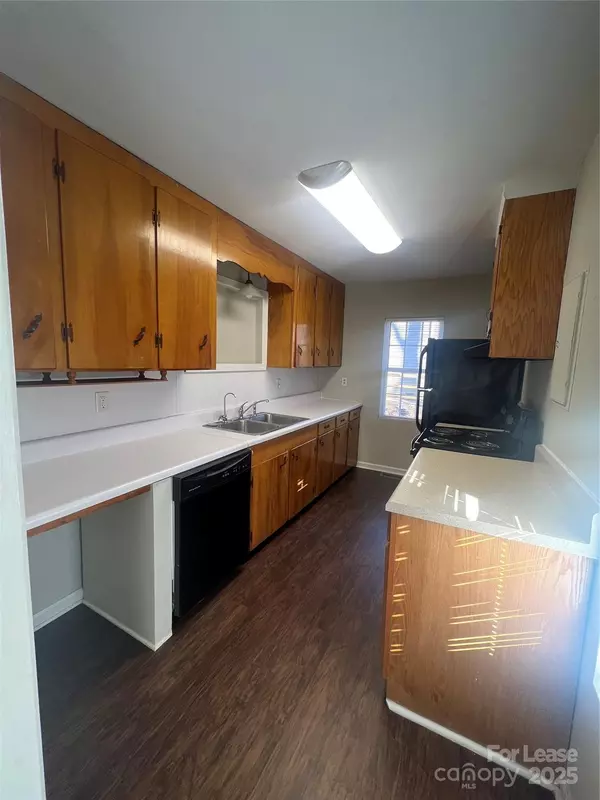3 Beds
2 Baths
1,350 SqFt
3 Beds
2 Baths
1,350 SqFt
Key Details
Property Type Single Family Home
Sub Type Single Family Residence
Listing Status Active
Purchase Type For Rent
Square Footage 1,350 sqft
Subdivision Lakehaven Estates
MLS Listing ID 4204706
Style Ranch
Bedrooms 3
Full Baths 2
Abv Grd Liv Area 1,350
Lot Size 10,890 Sqft
Acres 0.25
Property Description
Location
State NC
County Lincoln
Rooms
Main Level Bedrooms 3
Main Level Bathroom-Full
Main Level Dining Area
Main Level Kitchen
Main Level Great Room
Main Level Bedroom(s)
Main Level Office
Main Level Laundry
Main Level Primary Bedroom
Interior
Interior Features Split Bedroom
Heating Heat Pump
Cooling Ceiling Fan(s), Heat Pump
Flooring Tile, Vinyl, Wood
Furnishings Unfurnished
Fireplace false
Appliance Dishwasher, Electric Water Heater, Plumbed For Ice Maker, Refrigerator
Laundry Laundry Room, Main Level
Exterior
Waterfront Description Boat Ramp – Community
Roof Type Composition
Street Surface Gravel,Paved
Porch Balcony, Covered, Deck, Front Porch, Rear Porch
Garage false
Building
Lot Description Wooded
Foundation Crawl Space
Sewer Septic Installed
Water Well
Architectural Style Ranch
Level or Stories One
Schools
Elementary Schools Rock Springs
Middle Schools North Lincoln
High Schools North Lincoln
Others
Pets Allowed Conditional
Senior Community false
"My job is to find and attract mastery-based agents to the office, protect the culture, and make sure everyone is happy! "







