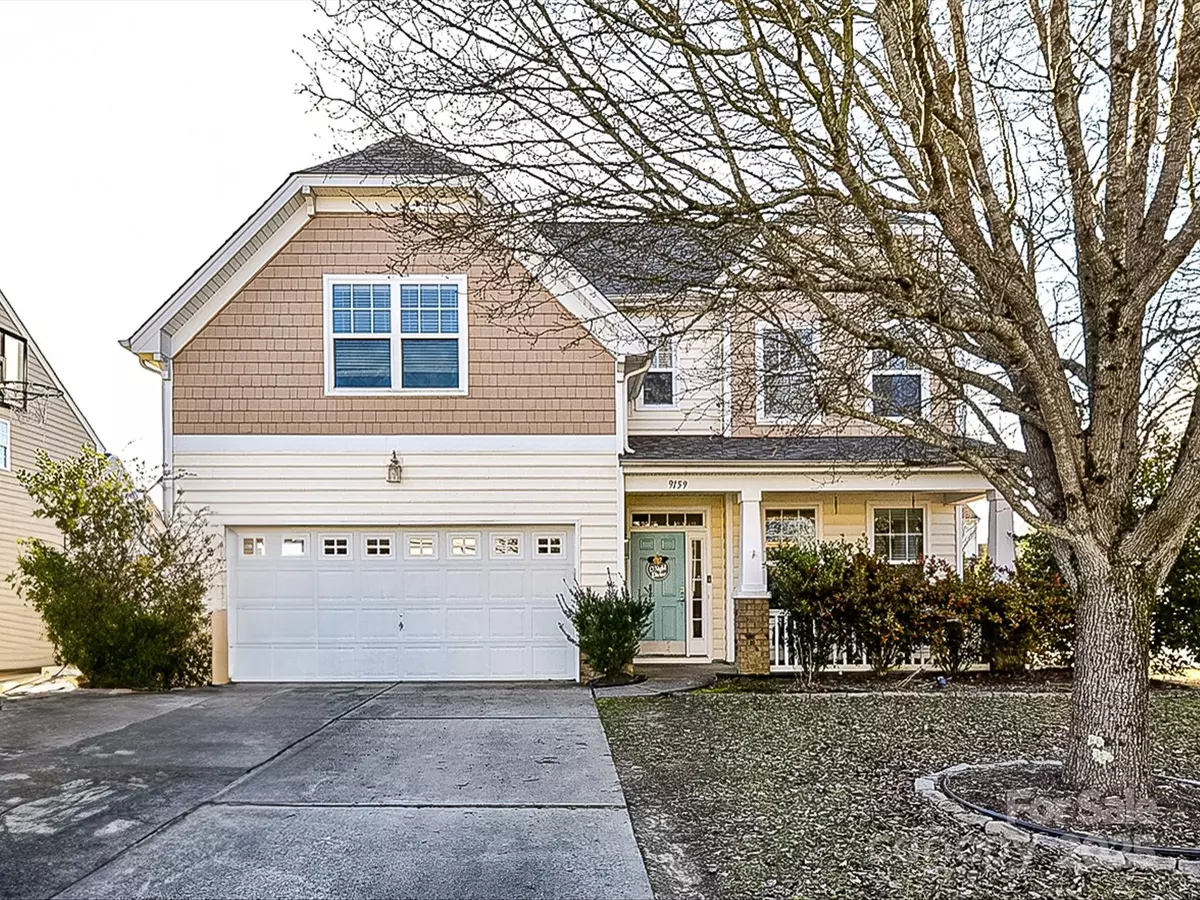4 Beds
4 Baths
2,584 SqFt
4 Beds
4 Baths
2,584 SqFt
OPEN HOUSE
Sat Jan 25, 12:00pm - 2:00pm
Key Details
Property Type Single Family Home
Sub Type Single Family Residence
Listing Status Active
Purchase Type For Sale
Square Footage 2,584 sqft
Price per Sqft $210
Subdivision Wellington Chase
MLS Listing ID 4211378
Bedrooms 4
Full Baths 3
Half Baths 1
HOA Fees $391
HOA Y/N 1
Abv Grd Liv Area 2,584
Year Built 2009
Lot Size 10,018 Sqft
Acres 0.23
Property Description
Location
State NC
County Cabarrus
Zoning RV
Rooms
Main Level Kitchen
Main Level Bathroom-Half
Main Level Living Room
Main Level Family Room
Main Level Dining Area
Main Level Laundry
Upper Level Primary Bedroom
Upper Level Bathroom-Full
Upper Level Bedroom(s)
Upper Level Loft
Upper Level Bathroom-Full
Upper Level Bathroom-Full
Upper Level Bedroom(s)
Upper Level Bedroom(s)
Interior
Interior Features Breakfast Bar, Cable Prewire, Garden Tub, Kitchen Island, Open Floorplan, Pantry, Walk-In Closet(s)
Heating Forced Air, Natural Gas
Cooling Central Air
Flooring Carpet, Hardwood, Tile, Vinyl
Fireplaces Type Family Room
Fireplace true
Appliance Dishwasher, Gas Range, Microwave, Plumbed For Ice Maker
Laundry Mud Room, Inside, Main Level
Exterior
Garage Spaces 2.0
Fence Back Yard, Fenced
Roof Type Composition
Street Surface Concrete,Paved
Porch Front Porch, Patio
Garage true
Building
Dwelling Type Site Built
Foundation Slab
Sewer Public Sewer
Water City
Level or Stories Two
Structure Type Vinyl
New Construction false
Schools
Elementary Schools W.R. Odell
Middle Schools Harris Road
High Schools Northwest Cabarrus
Others
HOA Name Cusick Management
Senior Community false
Acceptable Financing Cash, Conventional, FHA, VA Loan
Listing Terms Cash, Conventional, FHA, VA Loan
Special Listing Condition None
"My job is to find and attract mastery-based agents to the office, protect the culture, and make sure everyone is happy! "







