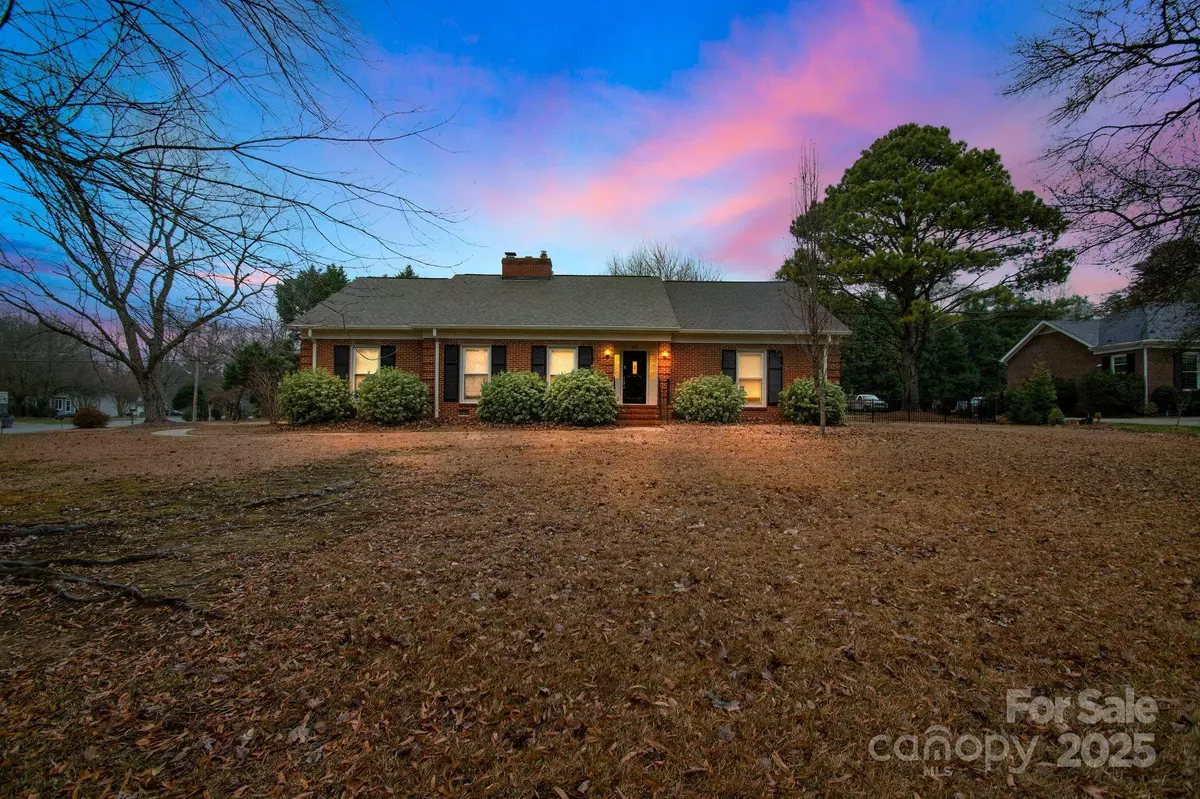3 Beds
3 Baths
2,242 SqFt
3 Beds
3 Baths
2,242 SqFt
Key Details
Property Type Single Family Home
Sub Type Single Family Residence
Listing Status Active
Purchase Type For Sale
Square Footage 2,242 sqft
Price per Sqft $267
Subdivision Hill N Dale
MLS Listing ID 4211408
Bedrooms 3
Full Baths 2
Half Baths 1
Abv Grd Liv Area 2,242
Year Built 1961
Lot Size 0.730 Acres
Acres 0.73
Lot Dimensions 137x197x193x229
Property Description
Welcome to your dream home! This stunning 3-bedroom, 2.5-bath residence boasts a spacious **2,288 sq ft** layout perfect for comfortable living.
You'll love the modern kitchen, which features sleek quartz countertops and high-end stainless steel appliances, including a refrigerator for your convenience. Retreat to the luxurious primary suite, equipped with an in suite bathroom featuring a walk-in shower that creates a spa-like experience.
A bright sunroom provides a cozy space to relax and unwind overlooking a spacious backyrad, making it ideal for enjoying morning coffee or curling up with a good book.
The convenience of an attached 2-car garage offers ample storage space and easy access to your home.
This home beautifully blends modern style with functional design, making it perfect for your new home! This is a fantastic opportunity!
Location
State NC
County Mecklenburg
Zoning N1-A
Rooms
Main Level Bedrooms 3
Main Level, 11' 0" X 11' 0" Dining Room
Main Level, 13' 0" X 13' 0" Primary Bedroom
Main Level, 12' 0" X 14' 0" Living Room
Main Level, 12' 0" X 12' 0" Bedroom(s)
Main Level, 13' 0" X 13' 0" Kitchen
Main Level, 12' 0" X 12' 0" Bedroom(s)
Interior
Heating Forced Air
Cooling Central Air
Fireplaces Type Den, Living Room
Fireplace true
Appliance Dishwasher, Refrigerator
Laundry Main Level
Exterior
Garage Spaces 2.0
Street Surface Concrete,Paved
Garage true
Building
Dwelling Type Site Built
Foundation Crawl Space
Sewer Public Sewer
Water City
Level or Stories One
Structure Type Brick Full
New Construction false
Schools
Elementary Schools Lansdowne
Middle Schools Mcclintock
High Schools East Mecklenburg
Others
Senior Community false
Special Listing Condition None
"My job is to find and attract mastery-based agents to the office, protect the culture, and make sure everyone is happy! "







