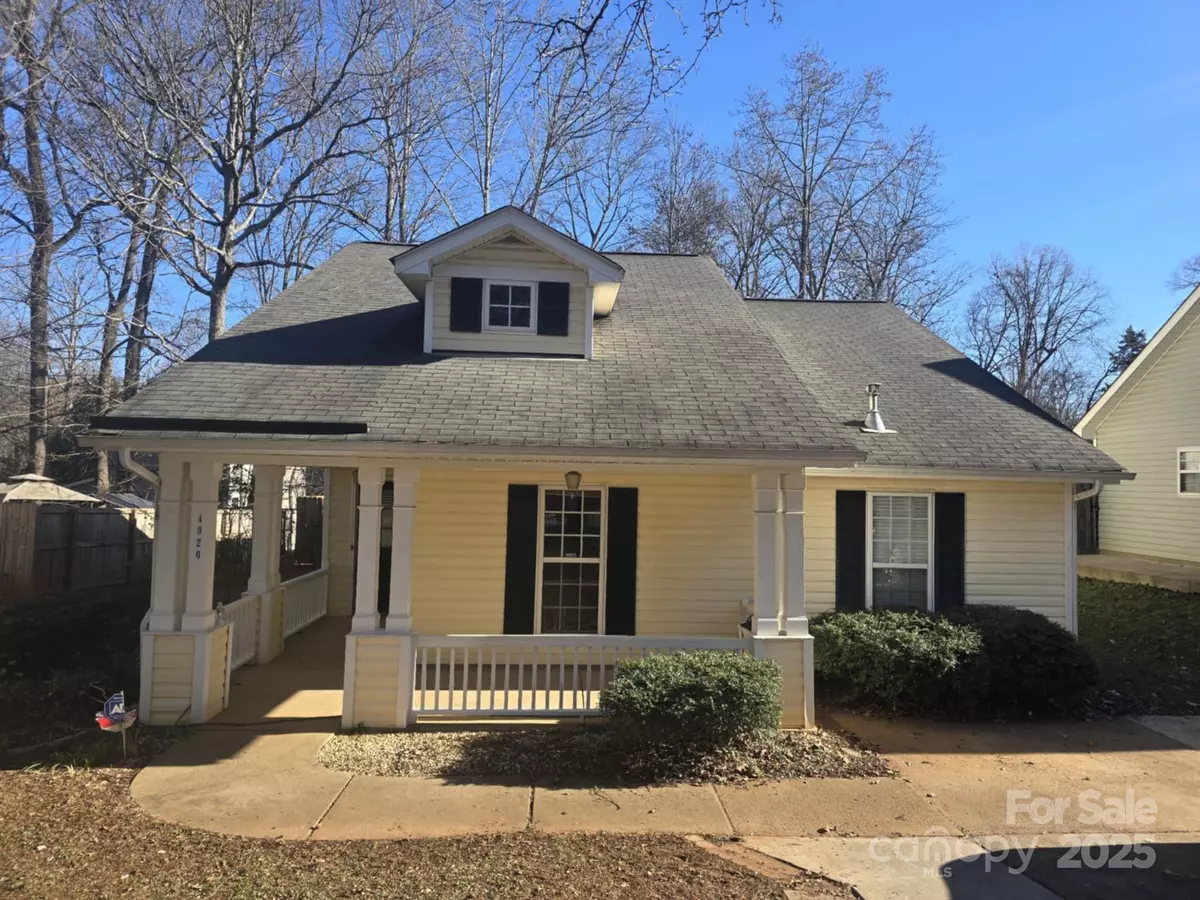3 Beds
2 Baths
1,294 SqFt
3 Beds
2 Baths
1,294 SqFt
OPEN HOUSE
Sat Jan 25, 2:00pm - 4:00pm
Key Details
Property Type Single Family Home
Sub Type Single Family Residence
Listing Status Active
Purchase Type For Sale
Square Footage 1,294 sqft
Price per Sqft $261
Subdivision Scotsborough
MLS Listing ID 4212065
Style Transitional
Bedrooms 3
Full Baths 2
Construction Status Completed
HOA Fees $120/ann
HOA Y/N 1
Abv Grd Liv Area 1,294
Year Built 1999
Lot Size 7,187 Sqft
Acres 0.165
Lot Dimensions 60x121x60x121
Property Description
Location
State NC
County Mecklenburg
Zoning N1-B
Rooms
Main Level Bedrooms 3
Main Level Bedroom(s)
Main Level Primary Bedroom
Main Level Living Room
Main Level Kitchen
Main Level Dining Area
Main Level Laundry
Main Level Bathroom-Full
Interior
Heating Central, Forced Air, Natural Gas
Cooling Ceiling Fan(s), Central Air, Electric
Flooring Laminate, Tile
Fireplace false
Appliance Dishwasher, Electric Range, Electric Water Heater, Exhaust Hood
Laundry Utility Room
Exterior
Exterior Feature Storage
Fence Back Yard, Wood
Utilities Available Electricity Connected, Gas, Phone Connected
Roof Type Composition
Street Surface Concrete,Paved
Porch Covered, Deck, Front Porch
Garage true
Building
Dwelling Type Site Built
Foundation Crawl Space
Sewer Public Sewer
Water City
Architectural Style Transitional
Level or Stories One
Structure Type Vinyl
New Construction false
Construction Status Completed
Schools
Elementary Schools Unspecified
Middle Schools Unspecified
High Schools Unspecified
Others
HOA Name Cedar Mgmt. Group
Senior Community false
Acceptable Financing Cash, Conventional
Listing Terms Cash, Conventional
Special Listing Condition None
"My job is to find and attract mastery-based agents to the office, protect the culture, and make sure everyone is happy! "







