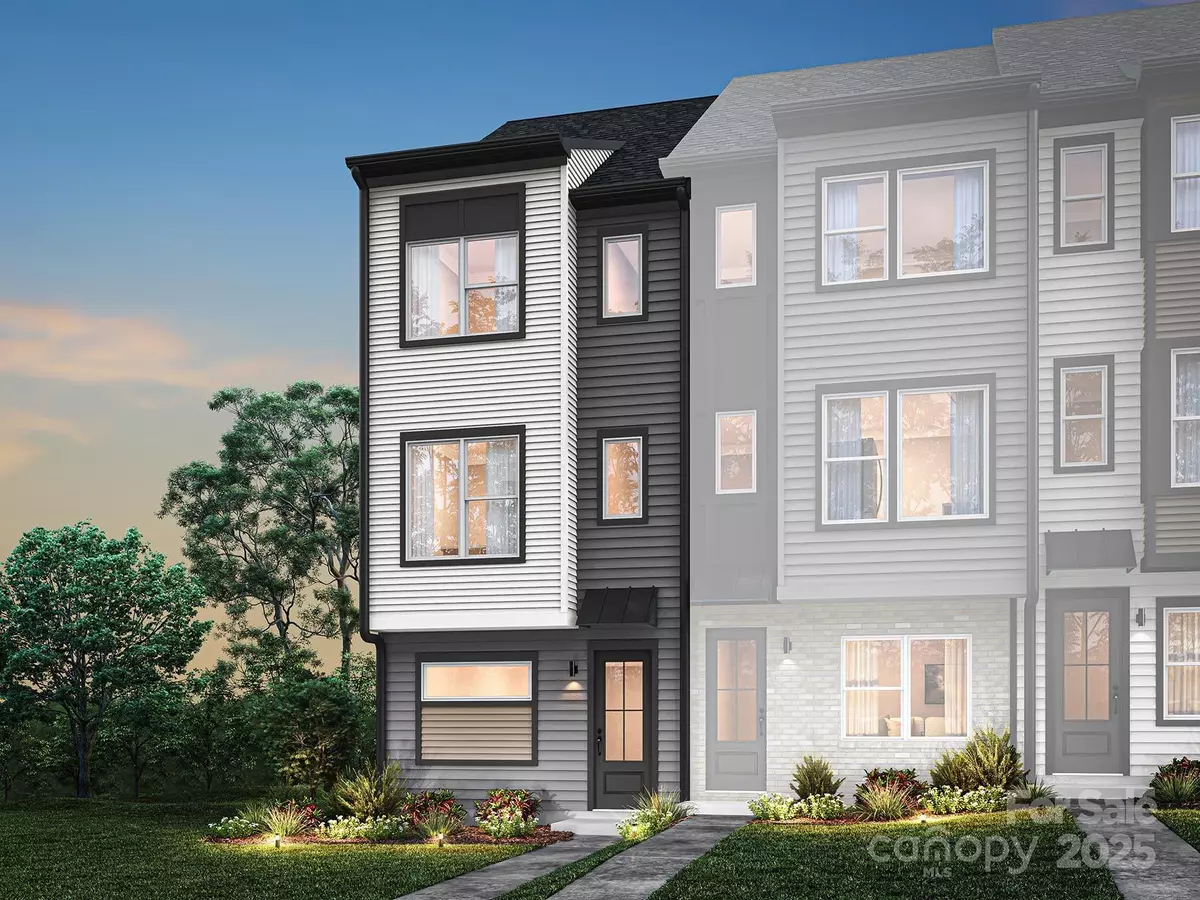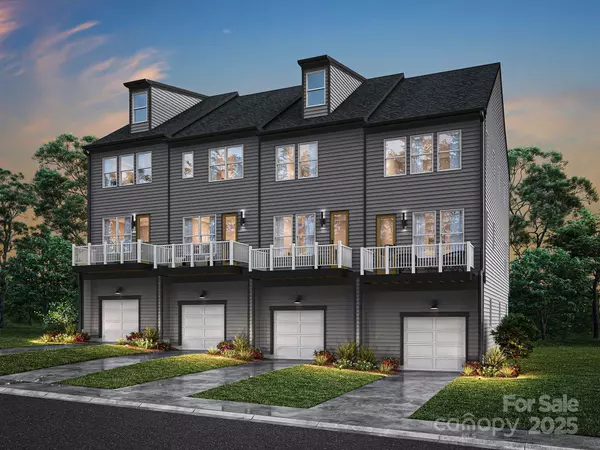2 Beds
3 Baths
1,410 SqFt
2 Beds
3 Baths
1,410 SqFt
Key Details
Property Type Townhouse
Sub Type Townhouse
Listing Status Active
Purchase Type For Sale
Square Footage 1,410 sqft
Price per Sqft $302
Subdivision Southmont
MLS Listing ID 4211493
Bedrooms 2
Full Baths 2
Half Baths 1
Construction Status Under Construction
HOA Fees $235/mo
HOA Y/N 1
Abv Grd Liv Area 1,410
Year Built 2025
Lot Size 1,306 Sqft
Acres 0.03
Property Description
Location
State NC
County Mecklenburg
Zoning TOD-NC
Rooms
Upper Level Primary Bedroom
Upper Level Bedroom(s)
Main Level Bathroom-Half
Main Level Kitchen
Main Level Dining Area
Upper Level Bathroom-Full
Upper Level Bathroom-Full
Main Level Living Room
Upper Level Laundry
Interior
Interior Features Kitchen Island, Open Floorplan, Pantry
Heating Central, Electric, Zoned
Cooling Central Air, Electric, Zoned
Flooring Carpet, Tile, Vinyl
Fireplace false
Appliance Dishwasher, Electric Range, Microwave
Laundry Electric Dryer Hookup, In Hall, Laundry Closet, Third Level
Exterior
Garage Spaces 2.0
Community Features Gated, Sidewalks, Sport Court, Street Lights
Waterfront Description None
Roof Type Shingle
Street Surface Concrete,Paved
Porch Balcony
Garage true
Building
Dwelling Type Site Built
Foundation Slab
Builder Name Tri Pointe Homes
Sewer Public Sewer
Water City
Level or Stories Three
Structure Type Fiber Cement
New Construction true
Construction Status Under Construction
Schools
Elementary Schools Huntingtowne Farms
Middle Schools Carmel
High Schools South Mecklenburg
Others
Pets Allowed Yes
HOA Name Cusick Community Management
Senior Community false
Special Listing Condition None
"My job is to find and attract mastery-based agents to the office, protect the culture, and make sure everyone is happy! "




