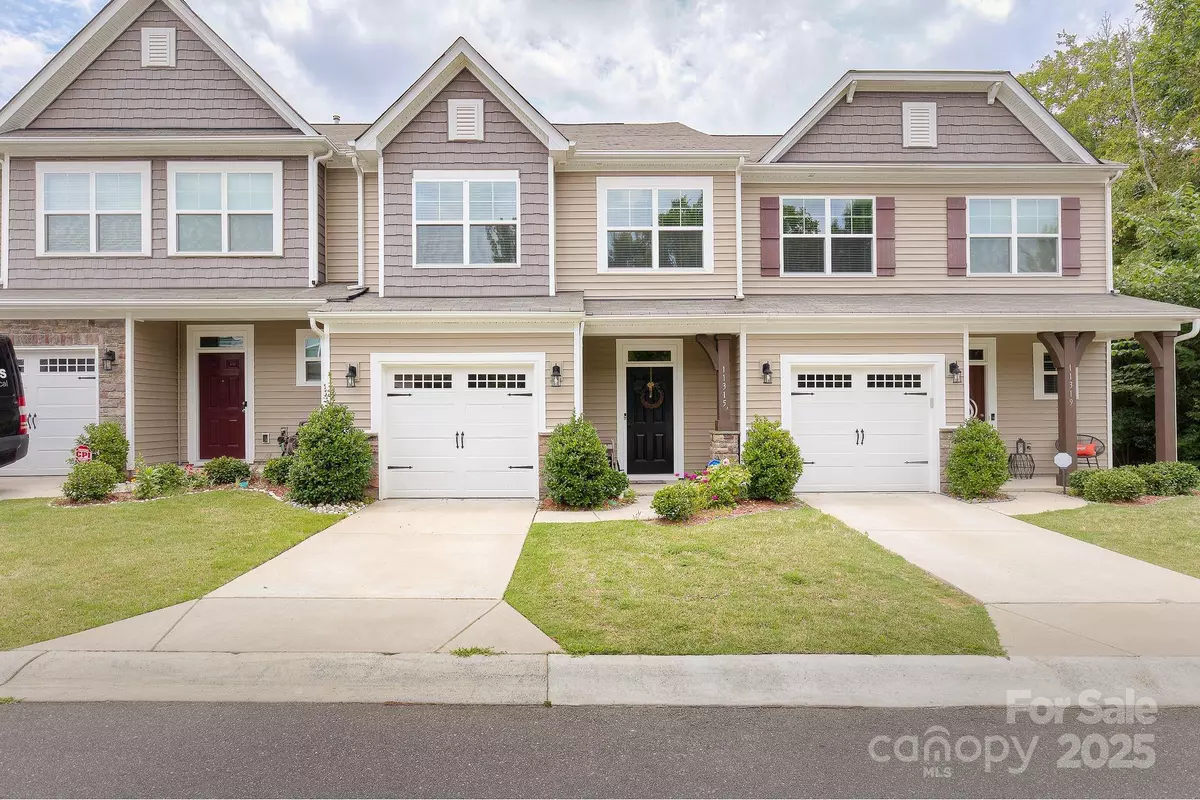3 Beds
3 Baths
1,888 SqFt
3 Beds
3 Baths
1,888 SqFt
Key Details
Property Type Townhouse
Sub Type Townhouse
Listing Status Active
Purchase Type For Sale
Square Footage 1,888 sqft
Price per Sqft $189
Subdivision Savannah Townhomes
MLS Listing ID 4211436
Style Traditional
Bedrooms 3
Full Baths 2
Half Baths 1
Abv Grd Liv Area 1,888
Year Built 2018
Property Description
Location
State NC
County Mecklenburg
Zoning N2-B
Rooms
Main Level Breakfast
Main Level Bathroom-Half
Main Level Dining Area
Main Level Bathroom-Full
Upper Level Primary Bedroom
Upper Level Laundry
Upper Level Loft
Upper Level Bedroom(s)
Upper Level Bedroom(s)
Interior
Interior Features Cable Prewire, Entrance Foyer, Kitchen Island, Open Floorplan, Pantry, Split Bedroom, Walk-In Closet(s)
Heating Central
Cooling Ceiling Fan(s), Central Air
Flooring Carpet, Vinyl
Fireplace false
Appliance Disposal, Ice Maker, Microwave, Refrigerator
Laundry Laundry Room
Exterior
Exterior Feature Lawn Maintenance
Garage Spaces 1.0
Roof Type Shingle
Street Surface Concrete,Paved
Porch Covered, Front Porch
Garage true
Building
Lot Description Cleared
Dwelling Type Site Built
Foundation Slab
Sewer Public Sewer
Water City
Architectural Style Traditional
Level or Stories Two
Structure Type Hardboard Siding
New Construction false
Schools
Elementary Schools Lake Wylie
Middle Schools Southwest
High Schools Palisades
Others
HOA Name Red Rock Management
Senior Community false
Acceptable Financing Cash, Conventional, FHA, VA Loan
Listing Terms Cash, Conventional, FHA, VA Loan
Special Listing Condition Undisclosed
"My job is to find and attract mastery-based agents to the office, protect the culture, and make sure everyone is happy! "







