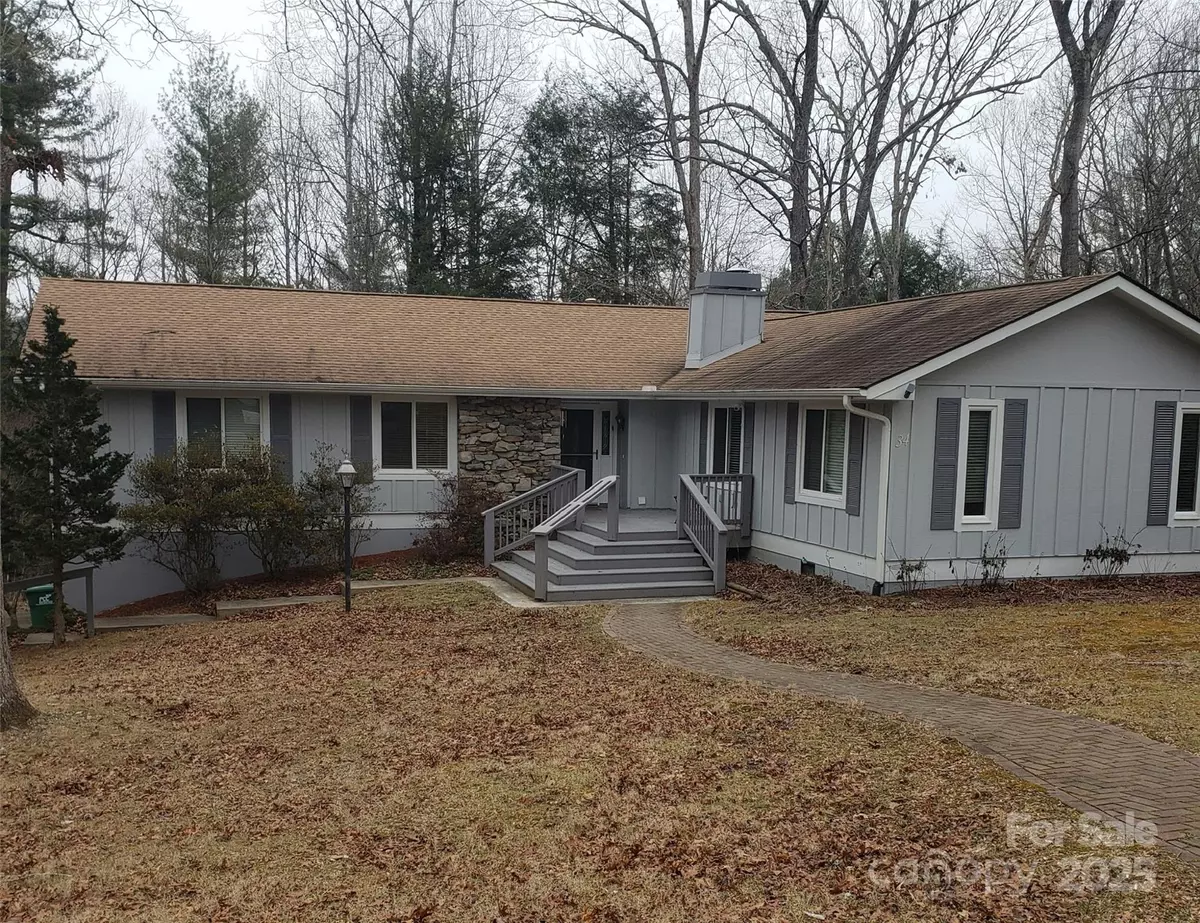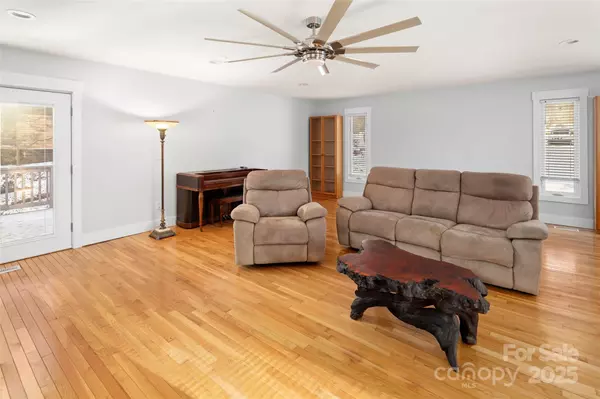4 Beds
3 Baths
1,914 SqFt
4 Beds
3 Baths
1,914 SqFt
Key Details
Property Type Single Family Home
Sub Type Single Family Residence
Listing Status Active
Purchase Type For Sale
Square Footage 1,914 sqft
Price per Sqft $365
Subdivision Turnberry
MLS Listing ID 4212608
Style Ranch
Bedrooms 4
Full Baths 3
Abv Grd Liv Area 1,914
Year Built 1977
Lot Size 0.510 Acres
Acres 0.51
Property Description
Location
State NC
County Buncombe
Zoning R-1
Rooms
Basement Apartment, Basement Garage Door, Exterior Entry, Interior Entry, Partially Finished, Storage Space
Guest Accommodations Room w/ Private Bath,Separate Entrance,Separate Kitchen Facilities,Separate Living Quarters
Main Level Bedrooms 3
Main Level Primary Bedroom
Main Level Kitchen
Main Level Laundry
Interior
Interior Features Storage, Walk-In Closet(s)
Heating Central, Heat Pump, Natural Gas
Cooling Ceiling Fan(s), Central Air
Fireplaces Type Family Room, Gas
Fireplace true
Appliance Dishwasher, Dryer, Gas Range, Microwave, Refrigerator, Washer
Laundry In Hall
Exterior
Exterior Feature Fire Pit
Garage Spaces 2.0
Fence Chain Link
Utilities Available Cable Connected, Gas, Underground Power Lines, Underground Utilities, Wired Internet Available
Roof Type Shingle
Street Surface Concrete,Paved
Porch Deck, Front Porch, Rear Porch, Screened, Side Porch
Garage true
Building
Lot Description Cul-De-Sac, Wooded
Dwelling Type Site Built
Foundation Basement
Sewer Septic Installed
Water City
Architectural Style Ranch
Level or Stories One
Structure Type Concrete Block,Stone,Wood
New Construction false
Schools
Elementary Schools Glen Arden/Koontz
Middle Schools Cane Creek
High Schools T.C. Roberson
Others
Senior Community false
Restrictions Deed
Acceptable Financing Cash, Conventional
Listing Terms Cash, Conventional
Special Listing Condition None
"My job is to find and attract mastery-based agents to the office, protect the culture, and make sure everyone is happy! "







