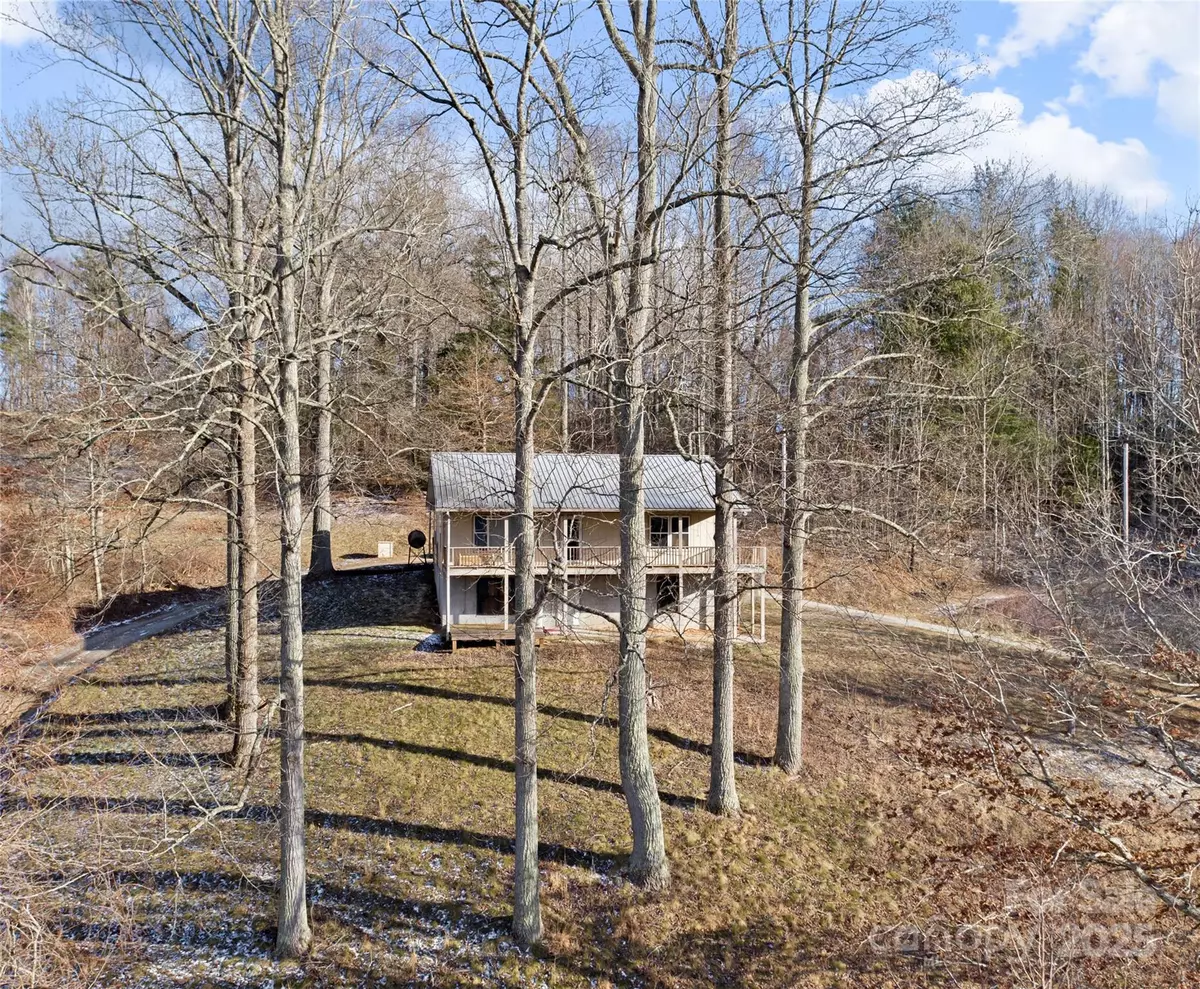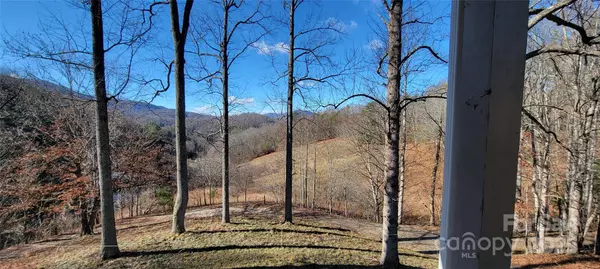3 Beds
3 Baths
1,619 SqFt
3 Beds
3 Baths
1,619 SqFt
Key Details
Property Type Single Family Home
Sub Type Single Family Residence
Listing Status Active Under Contract
Purchase Type For Sale
Square Footage 1,619 sqft
Price per Sqft $154
MLS Listing ID 4211879
Style Ranch
Bedrooms 3
Full Baths 3
Abv Grd Liv Area 1,066
Year Built 1987
Lot Size 1.030 Acres
Acres 1.03
Property Description
Location
State NC
County Yancey
Zoning none
Rooms
Basement Exterior Entry, Full
Main Level Bedrooms 2
Main Level, 13' 10" X 12' 2" Primary Bedroom
Main Level, 14' 7" X 11' 5" Bedroom(s)
Main Level, 19' 7" X 15' 6" Living Room
Main Level, 11' 9" X 8' 6" Dining Area
Main Level, 11' 9" X 11' 2" Kitchen
Basement Level, 7' 10" X 7' 8" Bathroom-Full
Main Level, 7' 5" X 4' 11" Bathroom-Full
Basement Level, 19' 5" X 13' 0" Bedroom(s)
Basement Level, 15' 1" X 12' 9" Laundry
Interior
Interior Features Attic Other, Kitchen Island, Open Floorplan
Heating Oil, Propane
Cooling Ceiling Fan(s)
Flooring Carpet, Concrete, Tile, Vinyl
Fireplace false
Appliance Dishwasher, Electric Range, Electric Water Heater, ENERGY STAR Qualified Washer, ENERGY STAR Qualified Dryer, Refrigerator
Laundry In Basement, Laundry Room
Exterior
Garage Spaces 1.0
Community Features None
Utilities Available Cable Available, Electricity Connected, Propane, Satellite Internet Available
Waterfront Description None
View Mountain(s), Winter
Roof Type Metal
Street Surface Dirt,Gravel
Accessibility Two or More Access Exits
Porch Covered, Deck, Front Porch
Garage true
Building
Lot Description Hilly, Wooded, Views
Dwelling Type Site Built
Foundation Basement
Sewer Septic Installed
Water Well
Architectural Style Ranch
Level or Stories One
Structure Type Wood
New Construction false
Schools
Elementary Schools Blue Ridge
Middle Schools East Yancey
High Schools Mountain Heritage
Others
Senior Community false
Restrictions No Restrictions
Acceptable Financing Cash, Conventional, FHA, VA Loan
Horse Property None
Listing Terms Cash, Conventional, FHA, VA Loan
Special Listing Condition None
"My job is to find and attract mastery-based agents to the office, protect the culture, and make sure everyone is happy! "







