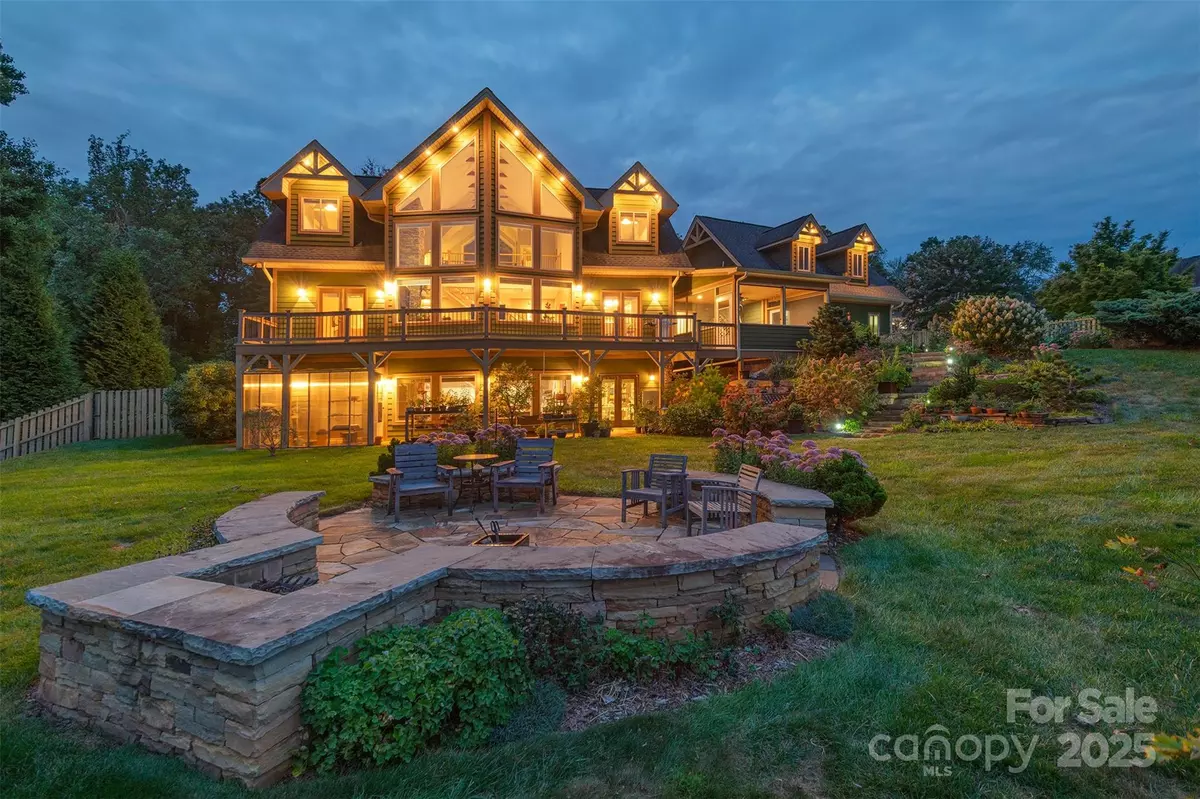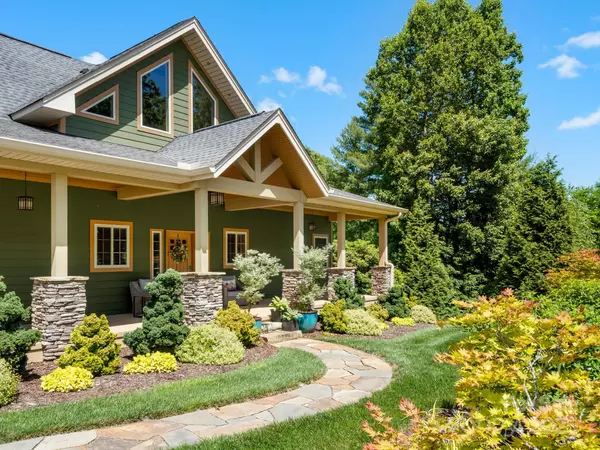4 Beds
4 Baths
3,816 SqFt
4 Beds
4 Baths
3,816 SqFt
Key Details
Property Type Single Family Home
Sub Type Single Family Residence
Listing Status Active Under Contract
Purchase Type For Sale
Square Footage 3,816 sqft
Price per Sqft $280
Subdivision The Ridge
MLS Listing ID 4212906
Bedrooms 4
Full Baths 3
Half Baths 1
HOA Fees $1,000/ann
HOA Y/N 1
Abv Grd Liv Area 2,473
Year Built 2008
Lot Size 1.640 Acres
Acres 1.64
Property Description
Location
State NC
County Buncombe
Zoning OU
Rooms
Basement Daylight, Exterior Entry, Finished, Walk-Out Access
Main Level Bedrooms 1
Main Level Primary Bedroom
Main Level Bathroom-Full
Upper Level Bedroom(s)
Main Level Living Room
Upper Level Bedroom(s)
Upper Level Bathroom-Full
Main Level Kitchen
Main Level Dining Area
Main Level Office
Main Level Laundry
Basement Level Bedroom(s)
Basement Level Bathroom-Full
Main Level Bathroom-Half
Basement Level Recreation Room
Basement Level Flex Space
Interior
Interior Features Attic Other, Attic Stairs Pulldown, Breakfast Bar, Built-in Features, Central Vacuum, Open Floorplan, Pantry, Storage, Walk-In Closet(s)
Heating Central, Forced Air, Heat Pump, Propane, Zoned
Cooling Central Air, Heat Pump
Flooring Carpet, Laminate, Wood
Fireplaces Type Family Room, Gas Log, Living Room, Propane
Fireplace true
Appliance Electric Oven, Exhaust Hood, Filtration System, Induction Cooktop, Propane Water Heater, Refrigerator, Trash Compactor, Wall Oven, Washer/Dryer
Laundry Mud Room, Main Level
Exterior
Exterior Feature Fire Pit
Garage Spaces 2.0
Fence Back Yard, Wood
Community Features Clubhouse, Outdoor Pool, Playground, Street Lights
Utilities Available Cable Connected, Propane, Underground Power Lines, Wired Internet Available
View Long Range, Mountain(s), Year Round
Roof Type Shingle
Street Surface Concrete,Paved
Porch Deck, Front Porch, Patio, Porch, Rear Porch, Screened
Garage true
Building
Lot Description Orchard(s), Views
Dwelling Type Site Built
Foundation Basement
Sewer Septic Installed
Water Well
Level or Stories Two
Structure Type Fiber Cement
New Construction false
Schools
Elementary Schools West Buncombe/Eblen
Middle Schools Clyde A Erwin
High Schools Clyde A Erwin
Others
HOA Name Baldwin Real Estate
Senior Community false
Restrictions Architectural Review
Acceptable Financing Cash, Conventional
Listing Terms Cash, Conventional
Special Listing Condition None
"My job is to find and attract mastery-based agents to the office, protect the culture, and make sure everyone is happy! "







