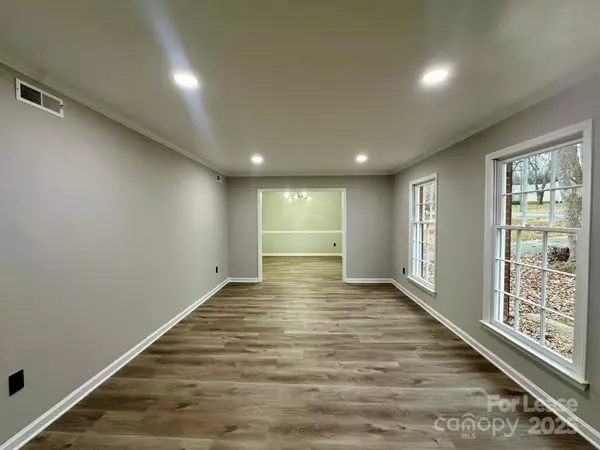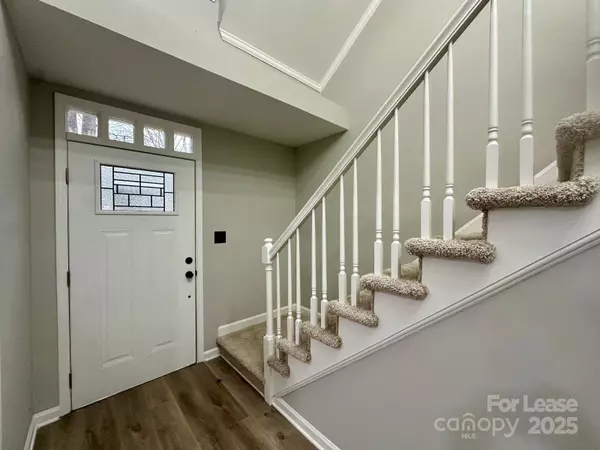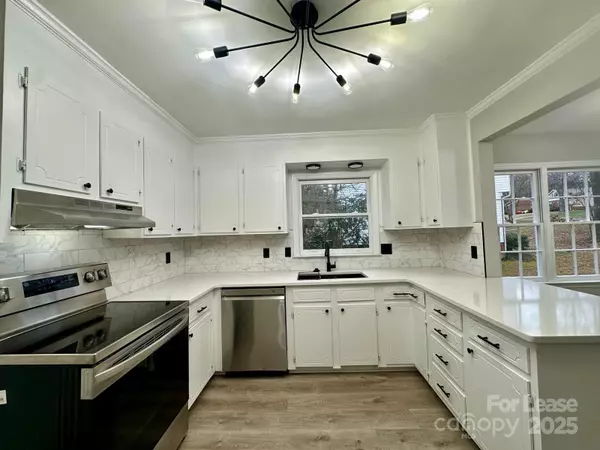3 Beds
3 Baths
2,171 SqFt
3 Beds
3 Baths
2,171 SqFt
Key Details
Property Type Single Family Home
Sub Type Single Family Residence
Listing Status Active
Purchase Type For Rent
Square Footage 2,171 sqft
Subdivision Sardis Woods
MLS Listing ID 4213242
Bedrooms 3
Full Baths 2
Half Baths 1
Abv Grd Liv Area 2,171
Year Built 1976
Lot Size 0.440 Acres
Acres 0.44
Property Description
Conveniently located, this home is near top-rated schools such as Providence High School, Jay M. Robinson Middle School, and Olde Providence Elementary School, making it an ideal choice for families. With easy access to major roads like I-485 and Rea Road, you'll enjoy a quick commute to Uptown Charlotte, SouthPark Mall, and the lively dining and entertainment options in the area.
This home's prime location, along with its modern updates and spacious outdoor space, makes it a must-see!
Location
State NC
County Mecklenburg
Rooms
Main Level Bedrooms 1
Upper Level Primary Bedroom
Upper Level Bathroom-Full
Main Level Bathroom-Half
Main Level Kitchen
Interior
Interior Features None
Heating Zoned
Cooling Zoned
Furnishings Unfurnished
Fireplace true
Appliance Dishwasher, Disposal, Electric Oven, Electric Range, Refrigerator
Exterior
Garage Spaces 2.0
Street Surface Concrete,Paved
Garage true
Building
Sewer Public Sewer
Water City
Level or Stories Two
Schools
Elementary Schools Greenway Park
Middle Schools Mcclintock
High Schools East Mecklenburg
Others
Pets Allowed Conditional
Senior Community false
"My job is to find and attract mastery-based agents to the office, protect the culture, and make sure everyone is happy! "







