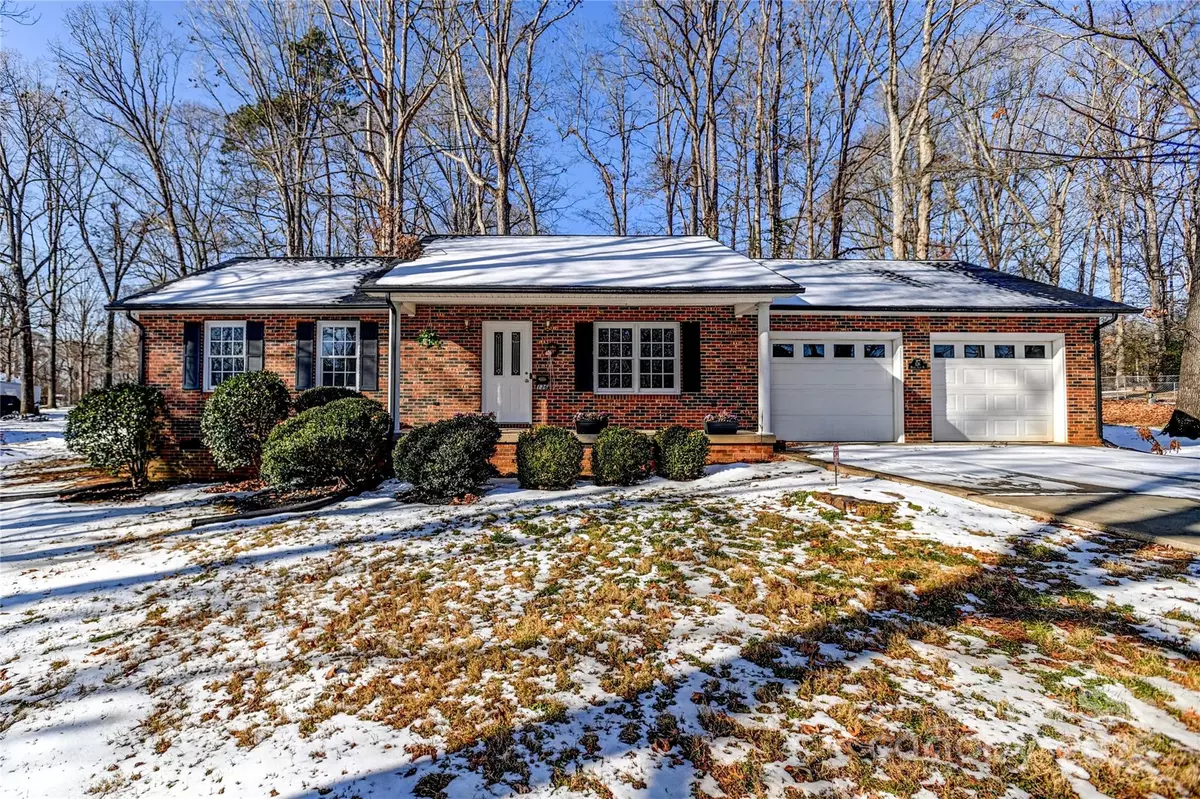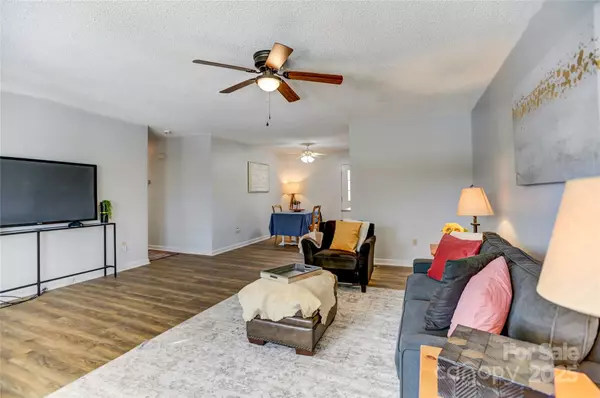2 Beds
2 Baths
1,457 SqFt
2 Beds
2 Baths
1,457 SqFt
Key Details
Property Type Single Family Home
Sub Type Single Family Residence
Listing Status Active
Purchase Type For Sale
Square Footage 1,457 sqft
Price per Sqft $202
Subdivision Monticello Heights
MLS Listing ID 4212189
Style Ranch,Traditional
Bedrooms 2
Full Baths 2
Construction Status Completed
Abv Grd Liv Area 1,457
Year Built 1997
Lot Size 0.570 Acres
Acres 0.57
Lot Dimensions 125x200x125x200
Property Description
Location
State NC
County Iredell
Zoning SFR
Rooms
Main Level Bedrooms 2
Main Level, 12' 0" X 14' 0" Primary Bedroom
Main Level, 9' 6" X 15' 6" Bedroom(s)
Main Level, 14' 0" X 10' 6" Kitchen
Main Level, 18' 6" X 10' 6" Living Room
Interior
Interior Features Attic Other, Breakfast Bar, Cable Prewire, Walk-In Closet(s)
Heating Central, Natural Gas
Cooling Ceiling Fan(s), Central Air, Electric
Flooring Vinyl
Fireplace false
Appliance Dishwasher, Electric Range, Exhaust Hood, Gas Water Heater
Laundry Electric Dryer Hookup, Laundry Room, Main Level, Washer Hookup
Exterior
Garage Spaces 2.0
Fence Partial
Community Features None
Utilities Available Cable Available, Electricity Connected, Gas, Wired Internet Available
Roof Type Shingle
Street Surface Concrete,Paved
Porch Covered, Front Porch, Rear Porch
Garage true
Building
Lot Description Cleared, Level, Open Lot, Sloped, Wooded
Dwelling Type Site Built
Foundation Crawl Space, Other - See Remarks
Sewer Septic Installed
Water County Water
Architectural Style Ranch, Traditional
Level or Stories One
Structure Type Brick Full
New Construction false
Construction Status Completed
Schools
Elementary Schools N.B. Mills
Middle Schools West Iredell
High Schools West Iredell
Others
Senior Community false
Acceptable Financing Cash, Conventional, FHA, USDA Loan, VA Loan
Listing Terms Cash, Conventional, FHA, USDA Loan, VA Loan
Special Listing Condition None
"My job is to find and attract mastery-based agents to the office, protect the culture, and make sure everyone is happy! "







