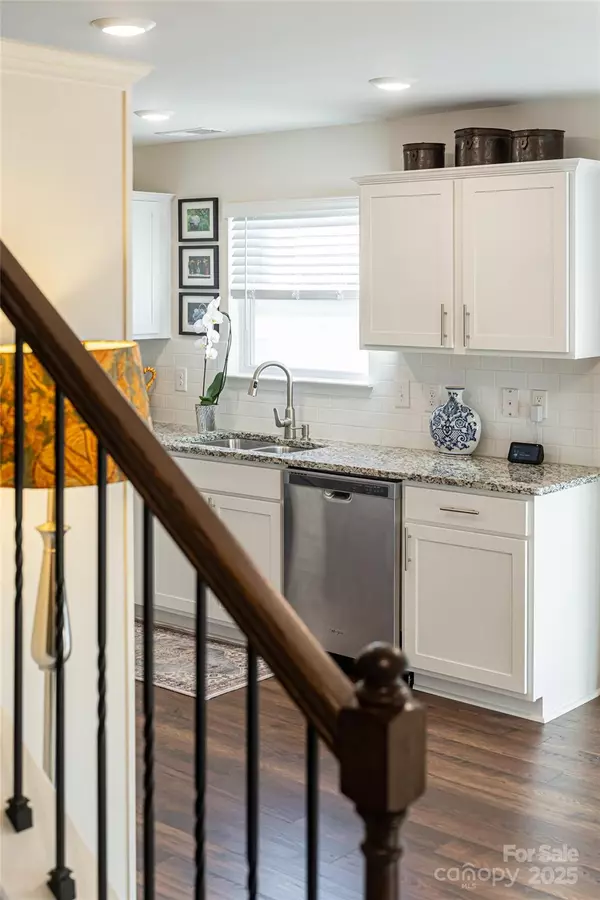3 Beds
3 Baths
1,436 SqFt
3 Beds
3 Baths
1,436 SqFt
Key Details
Property Type Townhouse
Sub Type Townhouse
Listing Status Active
Purchase Type For Sale
Square Footage 1,436 sqft
Price per Sqft $243
Subdivision Village At Bradley Branch
MLS Listing ID 4212574
Bedrooms 3
Full Baths 2
Half Baths 1
HOA Fees $130/mo
HOA Y/N 1
Abv Grd Liv Area 1,436
Year Built 2021
Lot Size 1,306 Sqft
Acres 0.03
Property Description
https://biltmorepark.com/shop-dine/ Please reach out with any questions, I would to help!
Location
State NC
County Buncombe
Zoning EMP
Rooms
Upper Level Primary Bedroom
Upper Level Bedroom(s)
Main Level Bathroom-Half
Upper Level Bathroom-Full
Main Level Kitchen
Main Level Laundry
Main Level Living Room
Main Level Breakfast
Interior
Heating Heat Pump
Cooling Central Air
Flooring Carpet, Laminate
Fireplace false
Appliance Dishwasher, Electric Range, Oven, Refrigerator
Laundry Laundry Room, Main Level
Exterior
Exterior Feature Lawn Maintenance
Garage Spaces 1.0
Community Features Clubhouse, Fitness Center, Outdoor Pool, Recreation Area
View Long Range
Street Surface Concrete,Paved
Porch Covered, Front Porch, Rear Porch
Garage true
Building
Lot Description Level, Rolling Slope
Dwelling Type Site Built
Foundation Slab
Sewer Public Sewer
Water City
Level or Stories Two
Structure Type Stone,Vinyl
New Construction false
Schools
Elementary Schools Avery'S Creek/Koontz
Middle Schools Valley Springs
High Schools T.C. Roberson
Others
Pets Allowed Yes
Senior Community false
Restrictions Other - See Remarks
Acceptable Financing Cash, Conventional
Listing Terms Cash, Conventional
Special Listing Condition None
"My job is to find and attract mastery-based agents to the office, protect the culture, and make sure everyone is happy! "







