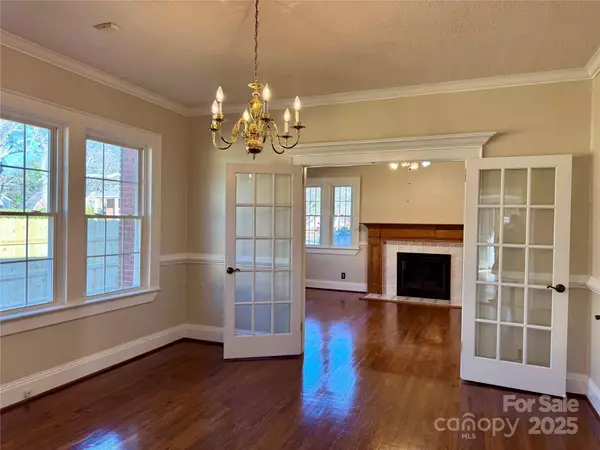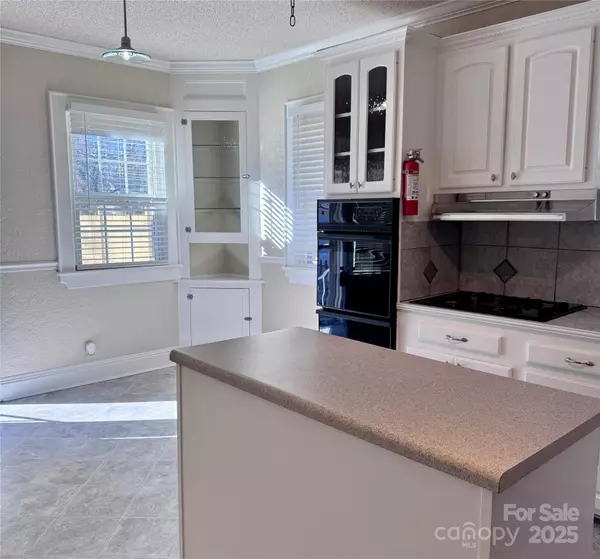3 Beds
2 Baths
1,520 SqFt
3 Beds
2 Baths
1,520 SqFt
Key Details
Property Type Single Family Home
Sub Type Single Family Residence
Listing Status Active
Purchase Type For Sale
Square Footage 1,520 sqft
Price per Sqft $184
MLS Listing ID 4213885
Bedrooms 3
Full Baths 2
Abv Grd Liv Area 1,520
Year Built 1940
Lot Size 0.460 Acres
Acres 0.46
Lot Dimensions 100x200
Property Description
Location
State NC
County Cleveland
Zoning R8
Rooms
Basement Partial, Storage Space, Sump Pump, Unfinished, Walk-Up Access
Main Level Bedrooms 2
Main Level Bathroom-Full
Main Level Primary Bedroom
Main Level Bathroom-Full
Main Level Kitchen
Main Level Office
Main Level Breakfast
Basement Level Laundry
Main Level Living Room
Upper Level Bedroom(s)
Interior
Heating Heat Pump, Natural Gas
Cooling Ceiling Fan(s), Central Air, Ductless, Electric
Fireplaces Type Gas, Gas Log, Living Room
Fireplace true
Appliance Dishwasher, Dryer, Electric Cooktop, Electric Oven, Electric Water Heater, Exhaust Fan, Exhaust Hood, Refrigerator, Wall Oven, Washer/Dryer
Laundry Electric Dryer Hookup, In Basement, Inside, Washer Hookup
Exterior
Garage Spaces 1.0
Street Surface Concrete,Paved
Garage true
Building
Dwelling Type Site Built
Foundation Basement, Crawl Space
Sewer Public Sewer
Water City
Level or Stories One and One Half
Structure Type Brick Full
New Construction false
Schools
Elementary Schools Elizabeth
Middle Schools Shelby
High Schools Shelby
Others
Senior Community false
Acceptable Financing Cash, Conventional, FHA
Listing Terms Cash, Conventional, FHA
Special Listing Condition None
"My job is to find and attract mastery-based agents to the office, protect the culture, and make sure everyone is happy! "







