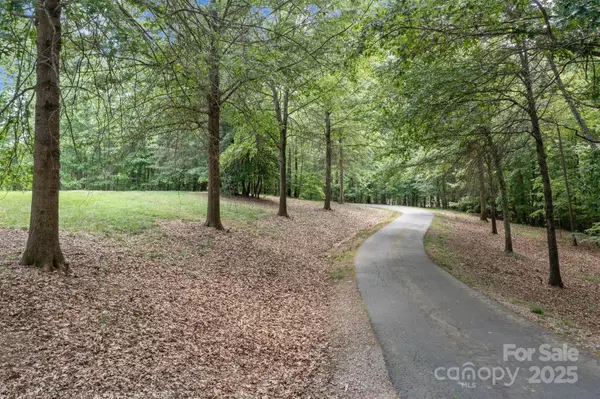5 Beds
5 Baths
5,659 SqFt
5 Beds
5 Baths
5,659 SqFt
Key Details
Property Type Single Family Home
Sub Type Single Family Residence
Listing Status Active
Purchase Type For Sale
Square Footage 5,659 sqft
Price per Sqft $618
MLS Listing ID 4212702
Bedrooms 5
Full Baths 4
Half Baths 1
Abv Grd Liv Area 3,804
Year Built 1994
Lot Size 26.600 Acres
Acres 26.6
Property Description
Location
State NC
County Catawba
Zoning R-30
Body of Water Lake Norman
Rooms
Basement Basement Garage Door, Basement Shop, Finished, Storage Space, Walk-Out Access
Main Level Bedrooms 1
Main Level Dining Room
Main Level Study
Upper Level Bedroom(s)
Upper Level Bedroom(s)
Upper Level Bathroom-Full
Basement Level Recreation Room
Basement Level Bedroom(s)
Basement Level Bedroom(s)
Basement Level Bar/Entertainment
Main Level Bathroom-Full
Main Level Primary Bedroom
Main Level Kitchen
Main Level Great Room-Two Story
Main Level Bathroom-Half
Main Level Laundry
Upper Level Bathroom-Full
Basement Level Bathroom-Full
Interior
Interior Features Attic Walk In, Built-in Features, Cable Prewire, Entrance Foyer, Garden Tub, Hot Tub, Kitchen Island, Pantry, Storage, Walk-In Closet(s), Wet Bar
Heating Heat Pump
Cooling Central Air
Flooring Carpet, Marble, Tile, Wood
Fireplaces Type Gas Log, Great Room, Primary Bedroom, Wood Burning
Fireplace true
Appliance Bar Fridge, Dishwasher, Disposal, Exhaust Hood, Gas Cooktop, Microwave, Oven, Refrigerator
Laundry Laundry Room, Main Level
Exterior
Exterior Feature Fire Pit, Hot Tub, Gas Grill
Garage Spaces 3.0
Utilities Available Electricity Connected, Propane
Waterfront Description Dock
Roof Type Shingle
Street Surface Asphalt,Paved
Porch Covered, Deck, Front Porch
Garage true
Building
Lot Description Pond(s), Creek/Stream, Waterfront, Wooded
Dwelling Type Site Built
Foundation Basement
Sewer Septic Installed
Water Well
Level or Stories Two
Structure Type Brick Partial,Stone,Wood
New Construction false
Schools
Elementary Schools Catawba
Middle Schools Mill Creek
High Schools Bandys
Others
Senior Community false
Acceptable Financing Cash, Conventional
Listing Terms Cash, Conventional
Special Listing Condition None
"My job is to find and attract mastery-based agents to the office, protect the culture, and make sure everyone is happy! "







