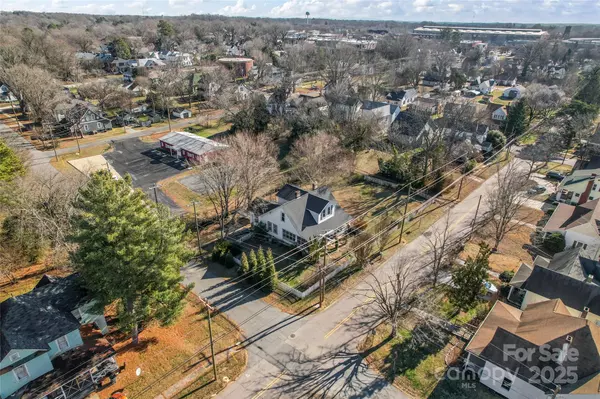4 Beds
2 Baths
2,274 SqFt
4 Beds
2 Baths
2,274 SqFt
Key Details
Property Type Single Family Home
Sub Type Single Family Residence
Listing Status Active
Purchase Type For Sale
Square Footage 2,274 sqft
Price per Sqft $127
MLS Listing ID 4213098
Bedrooms 4
Full Baths 2
Abv Grd Liv Area 2,274
Year Built 1917
Lot Size 0.330 Acres
Acres 0.33
Property Description
Location
State NC
County Rowan
Zoning R-8
Rooms
Basement Exterior Entry, Interior Entry, Partial, Storage Space, Walk-Out Access, Walk-Up Access
Main Level Bedrooms 1
Main Level Living Room
Main Level Kitchen
Main Level Mud
Main Level Primary Bedroom
Main Level Den
Main Level Dining Room
Upper Level Bedroom(s)
Upper Level Bathroom-Full
Upper Level Bedroom(s)
Upper Level Bedroom(s)
Interior
Interior Features Attic Walk In, Breakfast Bar, Built-in Features, Cable Prewire, Drop Zone, Garden Tub
Heating Central, Ductless, Floor Furnace, Forced Air, Natural Gas
Cooling Ceiling Fan(s), Central Air, Ductless, Electric
Flooring Tile, Wood
Fireplaces Type Den, Family Room, Other - See Remarks
Fireplace true
Appliance Dishwasher, Down Draft, Gas Range, Refrigerator with Ice Maker, Washer/Dryer
Laundry Gas Dryer Hookup, Mud Room, Laundry Room, Washer Hookup
Exterior
Fence Fenced, Wood
Utilities Available Cable Available, Electricity Connected, Gas
Roof Type Shingle
Street Surface Gravel,Paved
Porch Covered, Front Porch, Screened, Side Porch
Garage false
Building
Lot Description Cleared, Corner Lot, Wooded
Dwelling Type Site Built
Foundation Basement, Crawl Space
Sewer Public Sewer
Water City
Level or Stories One and One Half
Structure Type Aluminum,Vinyl
New Construction false
Schools
Elementary Schools Unspecified
Middle Schools Unspecified
High Schools Unspecified
Others
Senior Community false
Restrictions Other - See Remarks
Acceptable Financing Cash, Conventional, FHA, VA Loan
Listing Terms Cash, Conventional, FHA, VA Loan
Special Listing Condition None
"My job is to find and attract mastery-based agents to the office, protect the culture, and make sure everyone is happy! "







