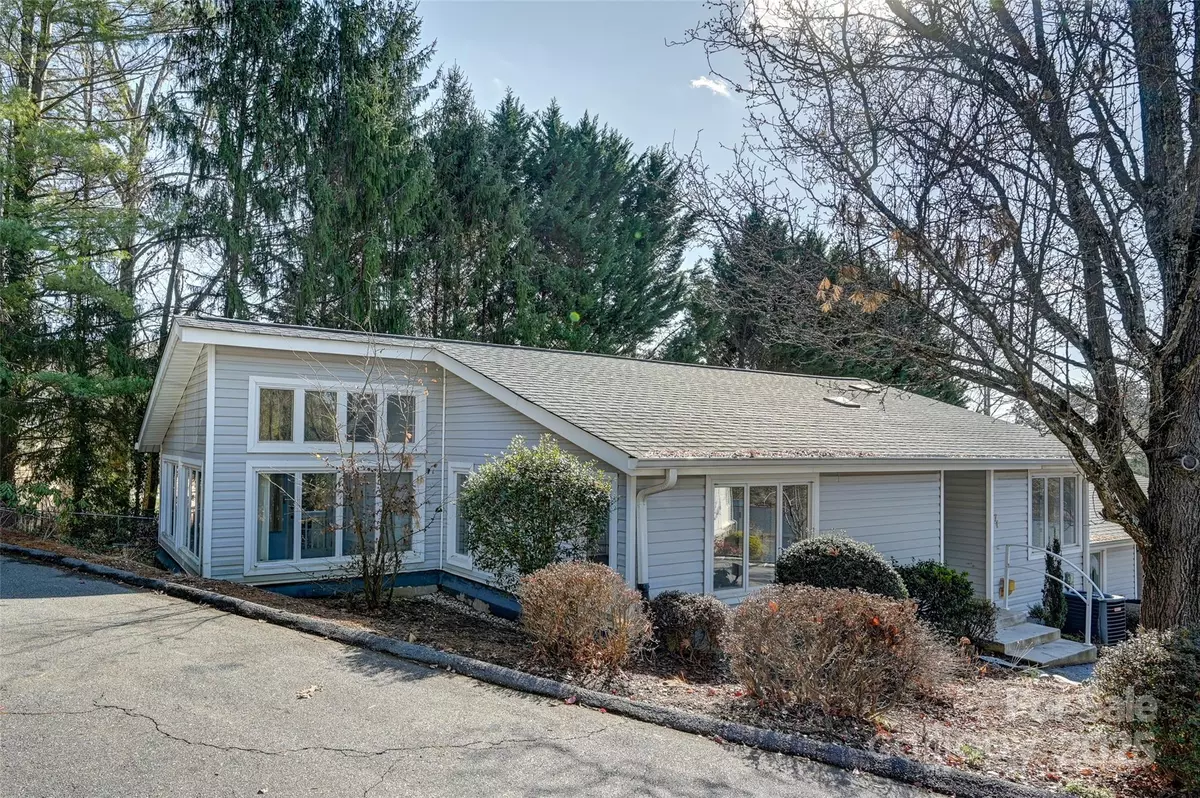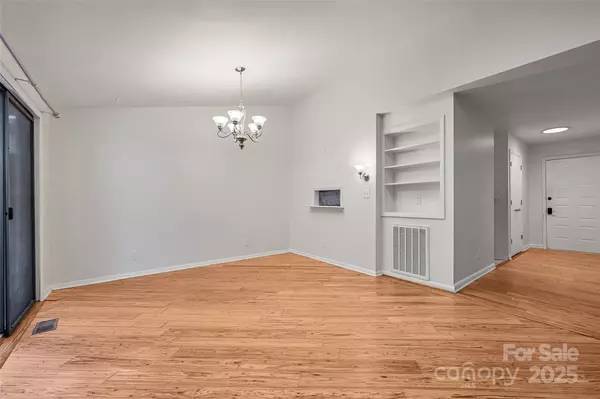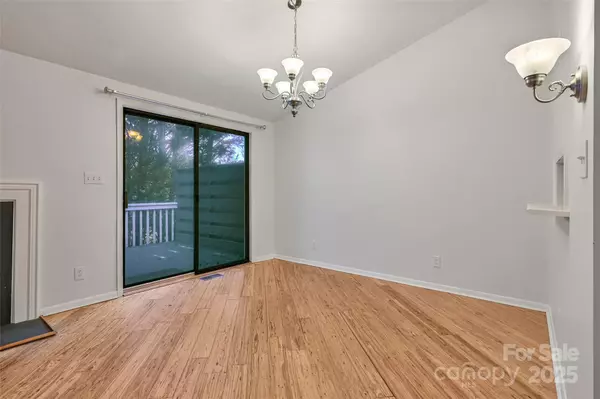2 Beds
2 Baths
1,304 SqFt
2 Beds
2 Baths
1,304 SqFt
Key Details
Property Type Condo
Sub Type Condominium
Listing Status Active
Purchase Type For Sale
Square Footage 1,304 sqft
Price per Sqft $267
Subdivision Hollybrook Condos
MLS Listing ID 4212325
Style Traditional
Bedrooms 2
Full Baths 2
HOA Fees $240/mo
HOA Y/N 1
Abv Grd Liv Area 1,304
Year Built 1984
Property Description
Location
State NC
County Buncombe
Zoning RES
Rooms
Main Level Bedrooms 2
Main Level Living Room
Main Level Kitchen
Main Level Bedroom(s)
Main Level Primary Bedroom
Main Level Sunroom
Main Level Bathroom-Full
Main Level Bathroom-Full
Interior
Heating Heat Pump
Cooling Heat Pump
Fireplaces Type Gas Log
Fireplace true
Appliance Dishwasher, Electric Range, Refrigerator
Laundry Laundry Closet
Exterior
Community Features Outdoor Pool
Roof Type Shingle
Street Surface Asphalt,Paved
Accessibility Bath Grab Bars
Porch Rear Porch
Garage false
Building
Lot Description Private, Sloped
Dwelling Type Site Built
Foundation Crawl Space
Sewer Public Sewer
Water City
Architectural Style Traditional
Level or Stories One
Structure Type Vinyl
New Construction false
Schools
Elementary Schools William Estes
Middle Schools Valley Springs
High Schools T.C. Roberson
Others
Pets Allowed Yes, Size Limit
Senior Community false
Restrictions Architectural Review
Acceptable Financing Cash, Conventional, FHA, VA Loan
Listing Terms Cash, Conventional, FHA, VA Loan
Special Listing Condition None
"My job is to find and attract mastery-based agents to the office, protect the culture, and make sure everyone is happy! "







