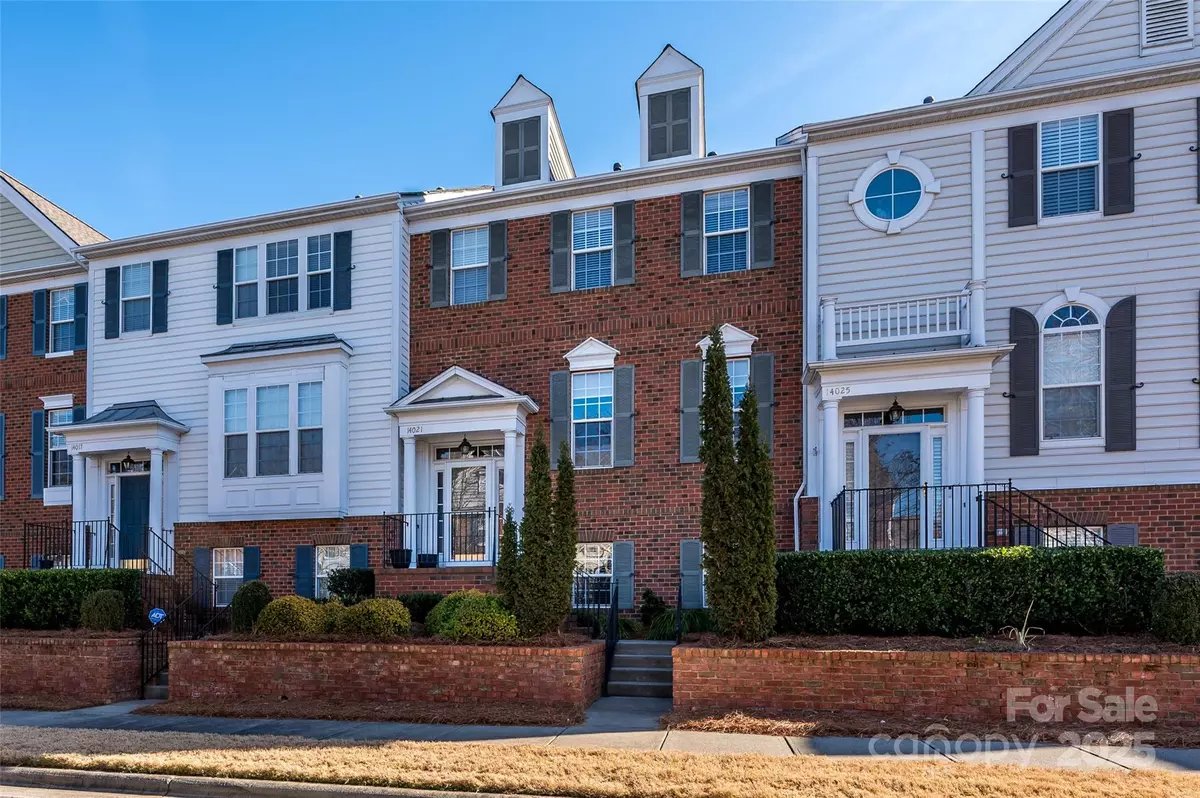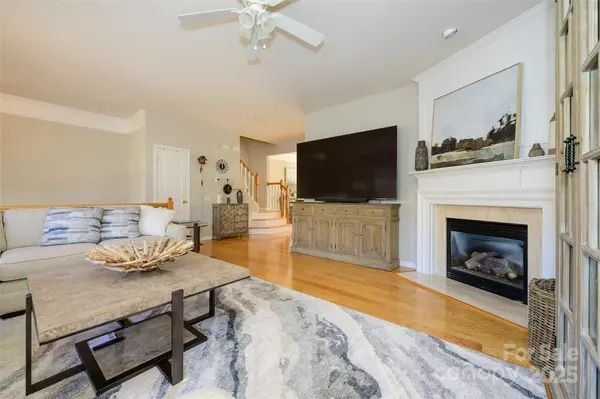3 Beds
4 Baths
2,221 SqFt
3 Beds
4 Baths
2,221 SqFt
Key Details
Property Type Townhouse
Sub Type Townhouse
Listing Status Coming Soon
Purchase Type For Sale
Square Footage 2,221 sqft
Price per Sqft $211
Subdivision Sterling Heights
MLS Listing ID 4214509
Bedrooms 3
Full Baths 2
Half Baths 2
HOA Fees $295/mo
HOA Y/N 1
Abv Grd Liv Area 2,221
Year Built 2003
Lot Size 1,306 Sqft
Acres 0.03
Property Description
Location
State NC
County Mecklenburg
Zoning CC
Rooms
Main Level Living Room
Main Level Kitchen
Main Level Dining Area
Main Level Bathroom-Half
Upper Level Primary Bedroom
Upper Level 2nd Primary
Upper Level Bathroom-Full
Upper Level Bathroom-Full
Lower Level Bathroom-Half
Lower Level Laundry
Lower Level Bedroom(s)
Interior
Interior Features Attic Stairs Fixed, Cable Prewire, Entrance Foyer, Garden Tub, Kitchen Island, Open Floorplan, Walk-In Pantry
Heating Forced Air, Natural Gas
Cooling Central Air
Flooring Carpet, Tile, Wood
Fireplaces Type Gas Log, Living Room
Fireplace true
Appliance Dishwasher, Disposal, Electric Range, Microwave
Laundry Laundry Room, Lower Level
Exterior
Garage Spaces 2.0
Community Features Clubhouse, Outdoor Pool, Recreation Area, Sidewalks, Street Lights
Street Surface Concrete,Paved
Porch Deck
Garage true
Building
Dwelling Type Site Built
Foundation Slab
Sewer Public Sewer
Water City
Level or Stories Three
Structure Type Brick Partial,Vinyl
New Construction false
Schools
Elementary Schools Ballantyne
Middle Schools Community House
High Schools Ardrey Kell
Others
HOA Name Cusick Management
Senior Community false
Restrictions Rental – See Restrictions Description
Acceptable Financing Cash, Conventional
Listing Terms Cash, Conventional
Special Listing Condition None
"My job is to find and attract mastery-based agents to the office, protect the culture, and make sure everyone is happy! "







