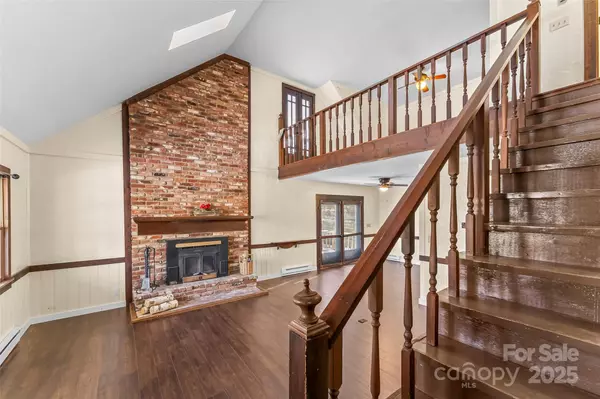2 Beds
2 Baths
1,410 SqFt
2 Beds
2 Baths
1,410 SqFt
Key Details
Property Type Single Family Home
Sub Type Single Family Residence
Listing Status Active
Purchase Type For Sale
Square Footage 1,410 sqft
Price per Sqft $261
Subdivision Chestnut Hills
MLS Listing ID 4213991
Style Cabin
Bedrooms 2
Full Baths 2
Construction Status Completed
HOA Fees $500/ann
HOA Y/N 1
Abv Grd Liv Area 1,410
Year Built 1988
Lot Size 0.410 Acres
Acres 0.41
Property Description
Location
State NC
County Henderson
Zoning R3
Rooms
Main Level Bedrooms 1
Main Level Bedroom(s)
Main Level Kitchen
Main Level Living Room
Main Level Primary Bedroom
Main Level Laundry
Main Level Dining Area
Main Level Bathroom-Full
Upper Level Bedroom(s)
Upper Level Bathroom-Full
Upper Level Loft
Interior
Interior Features Built-in Features, Open Floorplan
Heating Baseboard, Electric
Cooling Ceiling Fan(s)
Flooring Vinyl
Fireplaces Type Living Room, Wood Burning
Fireplace true
Appliance Dishwasher, Dryer, Electric Oven, Electric Range, Refrigerator, Washer
Laundry Laundry Room, Main Level
Exterior
View Mountain(s), Year Round
Roof Type Shingle
Street Surface Asphalt,Dirt,Gravel
Porch Covered, Deck, Front Porch
Garage false
Building
Lot Description Green Area, Views, Wooded
Dwelling Type Site Built
Foundation Slab
Sewer Septic Installed
Water Community Well
Architectural Style Cabin
Level or Stories One and One Half
Structure Type Wood
New Construction false
Construction Status Completed
Schools
Elementary Schools Edneyville
Middle Schools Apple Valley
High Schools North Henderson
Others
HOA Name Chestnut Hills HOA
Senior Community false
Restrictions Subdivision
Acceptable Financing Cash, Conventional
Listing Terms Cash, Conventional
Special Listing Condition None
"My job is to find and attract mastery-based agents to the office, protect the culture, and make sure everyone is happy! "







