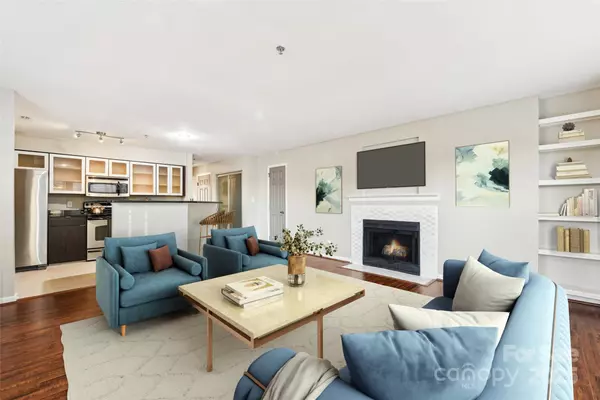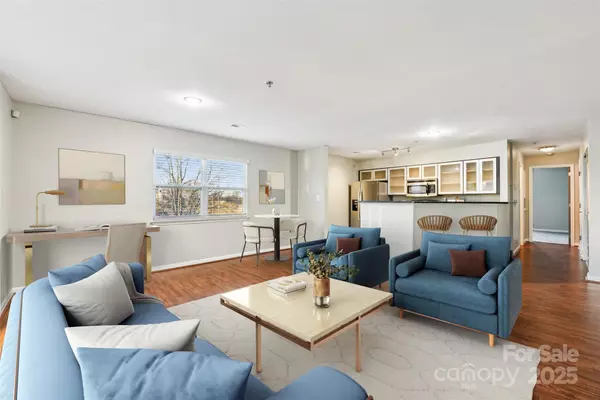1 Bed
1 Bath
786 SqFt
1 Bed
1 Bath
786 SqFt
Key Details
Property Type Condo
Sub Type Condominium
Listing Status Active
Purchase Type For Sale
Square Footage 786 sqft
Price per Sqft $318
Subdivision Fourth Ward
MLS Listing ID 4212851
Bedrooms 1
Full Baths 1
HOA Fees $418/mo
HOA Y/N 1
Abv Grd Liv Area 786
Year Built 1990
Property Description
Location
State NC
County Mecklenburg
Building/Complex Name The Fourth Ward Square
Zoning MUDD-O
Rooms
Main Level Bedrooms 1
Main Level Great Room
Main Level Kitchen
Main Level Primary Bedroom
Main Level Laundry
Main Level Bathroom-Full
Main Level Dining Area
Interior
Interior Features Breakfast Bar, Cable Prewire, Open Floorplan, Walk-In Closet(s)
Heating Central
Cooling Central Air
Flooring Carpet, Hardwood, Tile
Fireplaces Type Great Room, Wood Burning
Fireplace true
Appliance Dishwasher, Disposal, Electric Oven, Microwave, Refrigerator, Washer/Dryer
Laundry Main Level
Exterior
Community Features Clubhouse, Fitness Center, Outdoor Pool, Picnic Area, Sidewalks, Street Lights
Street Surface Paved
Garage false
Building
Dwelling Type Site Built
Foundation None
Sewer Public Sewer
Water City
Level or Stories One
Structure Type Wood
New Construction false
Schools
Elementary Schools First Ward
Middle Schools Sedgefield
High Schools Myers Park
Others
Pets Allowed Yes
HOA Name Henderson Association Management
Senior Community false
Acceptable Financing Cash, Conventional, FHA, VA Loan
Listing Terms Cash, Conventional, FHA, VA Loan
Special Listing Condition None
"My job is to find and attract mastery-based agents to the office, protect the culture, and make sure everyone is happy! "







