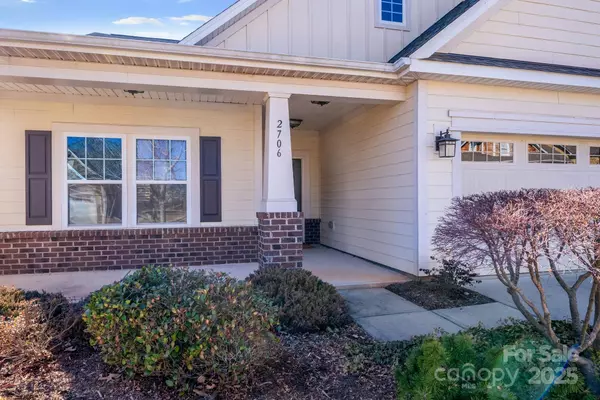2 Beds
2 Baths
1,858 SqFt
2 Beds
2 Baths
1,858 SqFt
OPEN HOUSE
Sat Jan 25, 11:00am - 1:00pm
Sun Jan 26, 1:00pm - 3:00pm
Key Details
Property Type Single Family Home
Sub Type Single Family Residence
Listing Status Coming Soon
Purchase Type For Sale
Square Footage 1,858 sqft
Price per Sqft $244
Subdivision Stonebridge
MLS Listing ID 4215086
Bedrooms 2
Full Baths 2
HOA Fees $35/mo
HOA Y/N 1
Abv Grd Liv Area 1,858
Year Built 2014
Lot Size 7,840 Sqft
Acres 0.18
Property Description
Location
State NC
County Union
Zoning AF8
Rooms
Main Level Bedrooms 2
Main Level Primary Bedroom
Main Level Bedroom(s)
Main Level Bathroom-Full
Main Level Living Room
Main Level Kitchen
Main Level Dining Room
Main Level Dining Area
Main Level Bathroom-Full
Main Level Laundry
Interior
Heating Forced Air
Cooling Central Air
Fireplaces Type Gas, Gas Log
Fireplace true
Appliance Dishwasher, Gas Range, Microwave, Oven, Refrigerator with Ice Maker, Washer
Laundry In Hall
Exterior
Garage Spaces 2.0
Fence Back Yard
Community Features Cabana, Fitness Center, Game Court, Outdoor Pool, Tennis Court(s)
Utilities Available Cable Available, Cable Connected, Gas
Roof Type Shingle
Street Surface Concrete,Paved
Porch Patio, Screened
Garage true
Building
Lot Description Level
Dwelling Type Site Built
Foundation Slab
Builder Name True Homes
Sewer County Sewer
Water County Water
Level or Stories One
Structure Type Brick Partial,Fiber Cement
New Construction false
Schools
Elementary Schools Western Union
Middle Schools Parkwood
High Schools Parkwood
Others
HOA Name Braesael Mgmt
Senior Community false
Acceptable Financing Cash, Conventional, FHA, USDA Loan, VA Loan
Listing Terms Cash, Conventional, FHA, USDA Loan, VA Loan
Special Listing Condition None
"My job is to find and attract mastery-based agents to the office, protect the culture, and make sure everyone is happy! "







