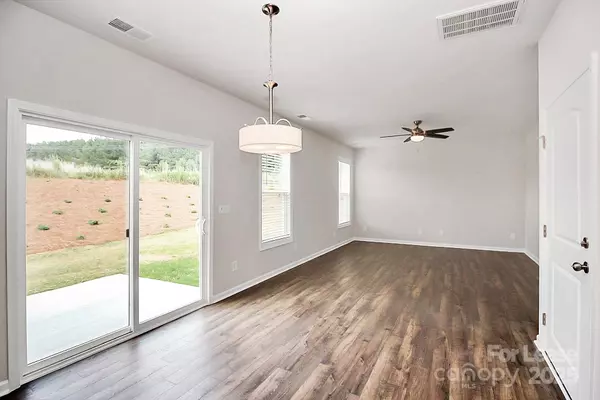4 Beds
3 Baths
2,165 SqFt
4 Beds
3 Baths
2,165 SqFt
Key Details
Property Type Single Family Home
Sub Type Single Family Residence
Listing Status Active
Purchase Type For Rent
Square Footage 2,165 sqft
Subdivision Stratford
MLS Listing ID 4215179
Bedrooms 4
Full Baths 2
Half Baths 1
Abv Grd Liv Area 2,165
Year Built 2021
Lot Size 7,840 Sqft
Acres 0.18
Property Description
Location
State NC
County Lincoln
Rooms
Main Level Bathroom-Half
Main Level Breakfast
Main Level Dining Room
Main Level Family Room
Upper Level Bathroom-Full
Upper Level Bedroom(s)
Main Level Kitchen
Upper Level Laundry
Upper Level Primary Bedroom
Interior
Interior Features Attic Stairs Pulldown, Pantry
Heating Zoned
Cooling Central Air, Zoned
Flooring Carpet, Laminate, Tile
Furnishings Unfurnished
Fireplace false
Appliance Dishwasher, Disposal, Electric Cooktop, Electric Oven, Tankless Water Heater
Laundry Electric Dryer Hookup, Upper Level, Washer Hookup
Exterior
Garage Spaces 2.0
Roof Type Shingle
Street Surface Concrete,Paved
Porch Patio, Rear Porch
Garage true
Building
Lot Description Cul-De-Sac
Foundation Slab, Other - See Remarks
Sewer Public Sewer
Water City
Level or Stories Two
Schools
Elementary Schools St. James
Middle Schools North Lincoln
High Schools North Lincoln
Others
Pets Allowed Conditional, Breed Restrictions, Number Limit, Size Limit, Cats OK, Dogs OK
Senior Community false
"My job is to find and attract mastery-based agents to the office, protect the culture, and make sure everyone is happy! "







