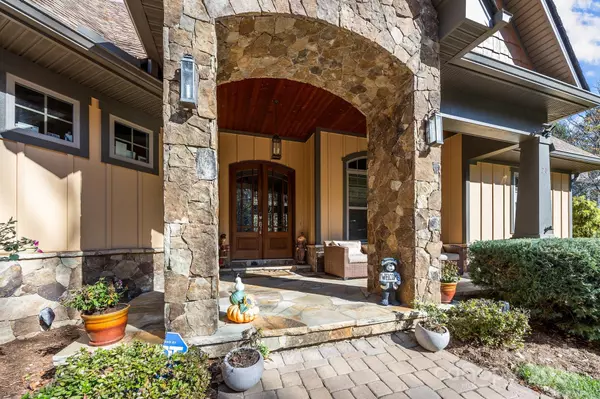6 Beds
5 Baths
4,856 SqFt
6 Beds
5 Baths
4,856 SqFt
Key Details
Property Type Single Family Home
Sub Type Single Family Residence
Listing Status Coming Soon
Purchase Type For Sale
Square Footage 4,856 sqft
Price per Sqft $400
Subdivision Cedar Crest Heights
MLS Listing ID 4215271
Style Arts and Crafts
Bedrooms 6
Full Baths 4
Half Baths 1
HOA Fees $700/ann
HOA Y/N 1
Abv Grd Liv Area 2,252
Year Built 2016
Lot Size 0.700 Acres
Acres 0.7
Property Description
Location
State NC
County Buncombe
Zoning R-1
Rooms
Basement Daylight, Exterior Entry, Finished, Storage Space, Walk-Out Access, Walk-Up Access
Main Level Bedrooms 4
Main Level Kitchen
Main Level Primary Bedroom
Main Level Family Room
Main Level Bedroom(s)
Main Level Dining Room
Main Level Laundry
Basement Level Bedroom(s)
Upper Level Media Room
Basement Level Exercise Room
Basement Level Bar/Entertainment
Basement Level Family Room
Main Level Bathroom-Full
Main Level Bathroom-Half
Basement Level Bathroom-Full
Main Level 2nd Primary
Interior
Interior Features Cable Prewire, Kitchen Island, Open Floorplan, Pantry, Storage, Walk-In Closet(s), Wet Bar
Heating Central, Electric, Floor Furnace, Forced Air, Heat Pump, Natural Gas
Cooling Electric, Heat Pump
Flooring Carpet, Hardwood, Tile
Fireplaces Type Electric, Family Room, Gas, Gas Vented, Living Room, Recreation Room
Fireplace true
Appliance Dishwasher, Dryer, Electric Cooktop, Electric Range, Exhaust Hood, Gas Water Heater, Microwave, Refrigerator, Tankless Water Heater, Washer
Laundry Main Level
Exterior
Exterior Feature Fire Pit, Hot Tub, Other - See Remarks
Garage Spaces 2.0
Utilities Available Cable Connected, Electricity Connected, Gas, Underground Power Lines, Underground Utilities
Waterfront Description None
View City, Long Range, Year Round
Roof Type Shingle
Street Surface Brick,Paved
Accessibility Two or More Access Exits, Door Width 32 Inches or More
Porch Balcony, Covered, Deck, Front Porch, Patio, Rear Porch
Garage true
Building
Lot Description Cleared, Cul-De-Sac, Green Area, Level, Sloped, Wooded, Views
Dwelling Type Site Built
Foundation Crawl Space
Sewer Public Sewer
Water City
Architectural Style Arts and Crafts
Level or Stories 1 Story/F.R.O.G.
Structure Type Hard Stucco,Hardboard Siding,Metal,Shingle/Shake,Stone Veneer
New Construction false
Schools
Elementary Schools Oakley
Middle Schools Ac Reynolds
High Schools Ac Reynolds
Others
HOA Name Jody Samsonov
Senior Community false
Restrictions Architectural Review,Livestock Restriction,Manufactured Home Not Allowed,Square Feet
Acceptable Financing Cash, Conventional
Listing Terms Cash, Conventional
Special Listing Condition None
"My job is to find and attract mastery-based agents to the office, protect the culture, and make sure everyone is happy! "







