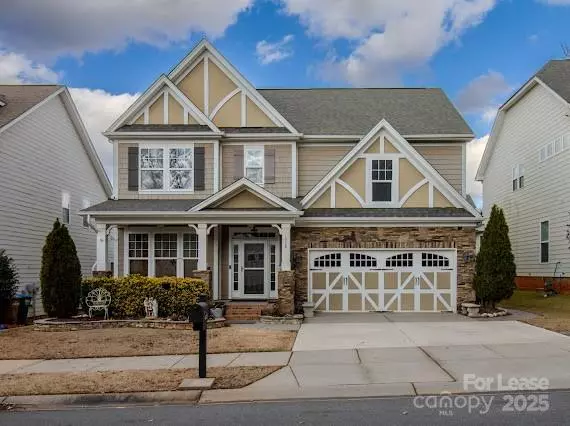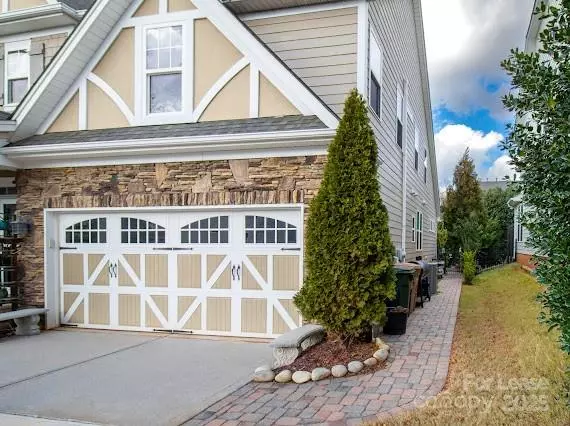5 Beds
4 Baths
2,772 SqFt
5 Beds
4 Baths
2,772 SqFt
Key Details
Property Type Single Family Home
Sub Type Single Family Residence
Listing Status Coming Soon
Purchase Type For Rent
Square Footage 2,772 sqft
Subdivision Millbridge
MLS Listing ID 4215314
Style Traditional
Bedrooms 5
Full Baths 3
Half Baths 1
Abv Grd Liv Area 2,772
Year Built 2011
Lot Size 5,662 Sqft
Acres 0.13
Property Description
Location
State NC
County Union
Zoning AL5
Rooms
Main Level Bedrooms 1
Main Level Primary Bedroom
Main Level Kitchen
Main Level Living Room
Main Level Bathroom-Full
Main Level Dining Room
Main Level Laundry
Upper Level Bedroom(s)
Upper Level Bedroom(s)
Upper Level Bedroom(s)
Upper Level Bedroom(s)
Upper Level Bathroom-Full
Upper Level Bathroom-Full
Upper Level Loft
Main Level Bathroom-Half
Main Level Mud
Main Level Breakfast
Interior
Interior Features Attic Stairs Pulldown, Breakfast Bar, Built-in Features, Cable Prewire, Drop Zone, Kitchen Island, Open Floorplan, Pantry, Walk-In Closet(s)
Heating Central
Cooling Ceiling Fan(s), Central Air
Flooring Laminate, Tile, Vinyl
Fireplaces Type Gas Log, Living Room
Furnishings Unfurnished
Fireplace true
Appliance Dishwasher, Disposal, Gas Range, Ice Maker, Microwave, Oven, Plumbed For Ice Maker, Refrigerator
Laundry Electric Dryer Hookup, Mud Room, Main Level, Washer Hookup
Exterior
Garage Spaces 2.0
Fence Fenced
Community Features Clubhouse, Outdoor Pool, Picnic Area, Playground, Sidewalks, Street Lights
Utilities Available Cable Available
Street Surface Concrete,Paved
Porch Covered, Front Porch, Patio
Garage true
Building
Lot Description Paved, Wooded
Foundation Slab
Sewer Public Sewer
Water City
Architectural Style Traditional
Level or Stories Two
Schools
Elementary Schools Kensington
Middle Schools Cuthbertson
High Schools Cuthbertson
Others
Pets Allowed Conditional
Senior Community false
"My job is to find and attract mastery-based agents to the office, protect the culture, and make sure everyone is happy! "







