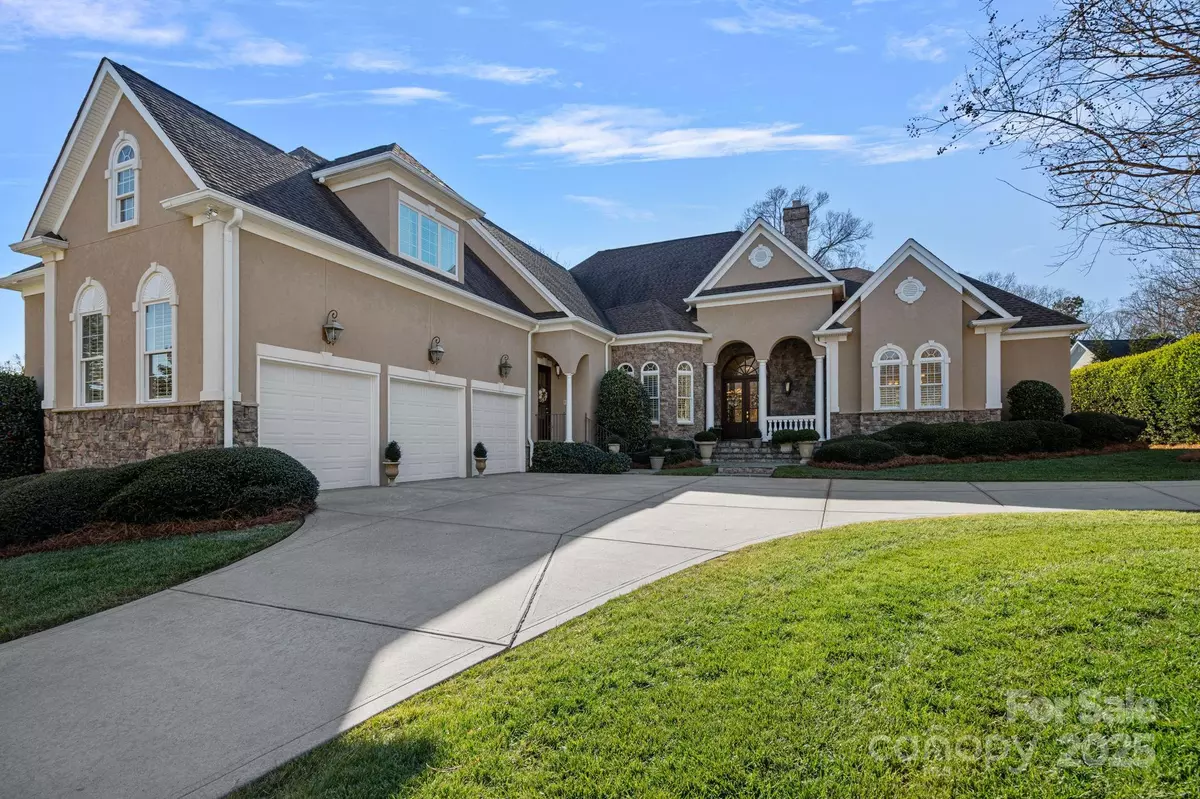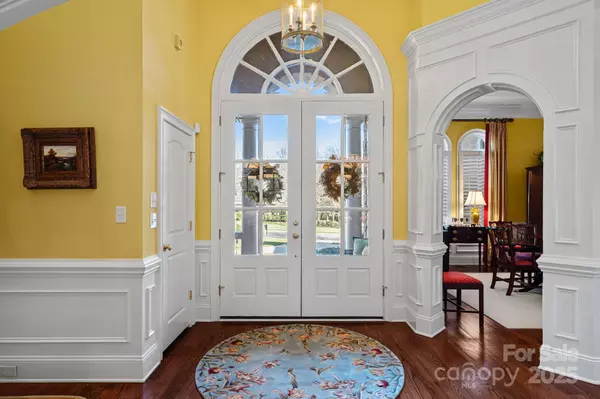4 Beds
4 Baths
4,356 SqFt
4 Beds
4 Baths
4,356 SqFt
Key Details
Property Type Single Family Home
Sub Type Single Family Residence
Listing Status Coming Soon
Purchase Type For Sale
Square Footage 4,356 sqft
Price per Sqft $229
Subdivision The Meadow
MLS Listing ID 4215068
Bedrooms 4
Full Baths 3
Half Baths 1
HOA Fees $600/ann
HOA Y/N 1
Abv Grd Liv Area 4,356
Year Built 2006
Lot Size 0.400 Acres
Acres 0.3998
Property Description
Location
State SC
County York
Zoning R-15
Rooms
Guest Accommodations None
Main Level Bedrooms 3
Main Level Bedroom(s)
Main Level Primary Bedroom
Main Level Bedroom(s)
Main Level Bathroom-Full
Main Level Bathroom-Half
Main Level Bathroom-Full
Main Level Kitchen
Main Level Living Room
Main Level Dining Room
Main Level Family Room
Main Level Breakfast
Main Level Laundry
Main Level Bar/Entertainment
Upper Level Bed/Bonus
Upper Level Bathroom-Full
Interior
Interior Features Attic Walk In, Breakfast Bar, Built-in Features, Entrance Foyer, Garden Tub, Kitchen Island, Open Floorplan, Pantry, Split Bedroom, Walk-In Closet(s), Walk-In Pantry, Whirlpool
Heating Central, Forced Air, Natural Gas
Cooling Central Air, Electric
Flooring Carpet, Tile, Wood
Fireplaces Type Family Room, Gas Log, Gas Unvented, Living Room, Other - See Remarks
Fireplace true
Appliance Dishwasher, Double Oven, Down Draft, Dryer, Gas Cooktop, Microwave, Refrigerator, Refrigerator with Ice Maker, Wall Oven, Washer, Washer/Dryer, Wine Refrigerator
Laundry Electric Dryer Hookup, Laundry Room, Main Level, Sink
Exterior
Garage Spaces 3.0
Utilities Available Gas, Underground Utilities
Waterfront Description None
Roof Type Shingle
Street Surface Concrete,Paved
Porch Awning(s), Covered, Front Porch, Patio, Rear Porch
Garage true
Building
Lot Description Private
Dwelling Type Site Built
Foundation Crawl Space
Sewer Public Sewer
Water City
Level or Stories 1 Story/F.R.O.G.
Structure Type Hard Stucco,Stone Veneer
New Construction false
Schools
Elementary Schools Riverview
Middle Schools Banks Trail
High Schools Catawba Ridge
Others
HOA Name Self managed- President David McWilliam
Senior Community false
Restrictions Architectural Review
Acceptable Financing Cash, Conventional
Horse Property None
Listing Terms Cash, Conventional
Special Listing Condition None
"My job is to find and attract mastery-based agents to the office, protect the culture, and make sure everyone is happy! "







