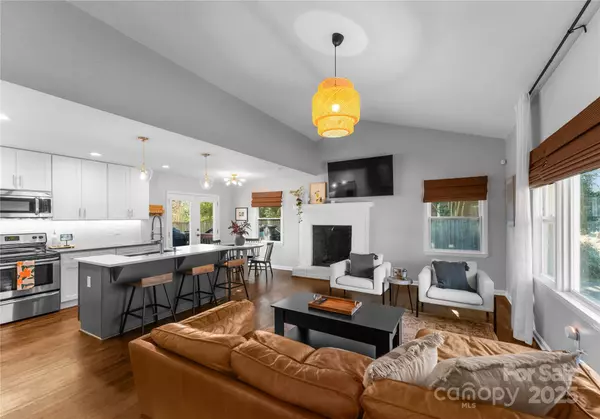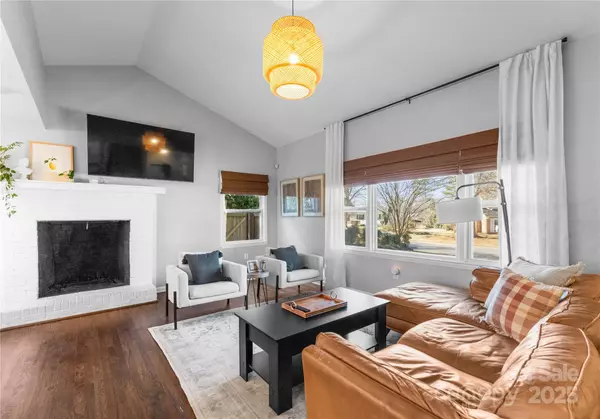3 Beds
3 Baths
1,706 SqFt
3 Beds
3 Baths
1,706 SqFt
OPEN HOUSE
Sat Jan 25, 2:00pm - 4:00pm
Key Details
Property Type Single Family Home
Sub Type Single Family Residence
Listing Status Coming Soon
Purchase Type For Sale
Square Footage 1,706 sqft
Price per Sqft $284
Subdivision Windsor Park
MLS Listing ID 4215278
Bedrooms 3
Full Baths 2
Half Baths 1
Abv Grd Liv Area 1,706
Year Built 1961
Lot Size 0.290 Acres
Acres 0.29
Property Description
Location
State NC
County Mecklenburg
Zoning N1-B
Rooms
Main Level Living Room
Main Level Dining Area
Main Level Kitchen
Main Level Primary Bedroom
Main Level Bathroom-Full
Main Level Bathroom-Full
Main Level Bedroom(s)
Lower Level Bedroom(s)
Lower Level Den
Lower Level Laundry
Lower Level Bathroom-Half
Interior
Heating Central, Natural Gas
Cooling Central Air
Fireplace true
Appliance Dishwasher, Electric Range, Microwave, Refrigerator
Laundry Lower Level
Exterior
Street Surface Concrete,Paved
Garage false
Building
Dwelling Type Site Built
Foundation Crawl Space
Sewer Public Sewer
Water City
Level or Stories Split Level
Structure Type Brick Partial,Wood
New Construction false
Schools
Elementary Schools Windsor Park
Middle Schools Eastway
High Schools Garinger
Others
Senior Community false
Special Listing Condition None
"My job is to find and attract mastery-based agents to the office, protect the culture, and make sure everyone is happy! "







