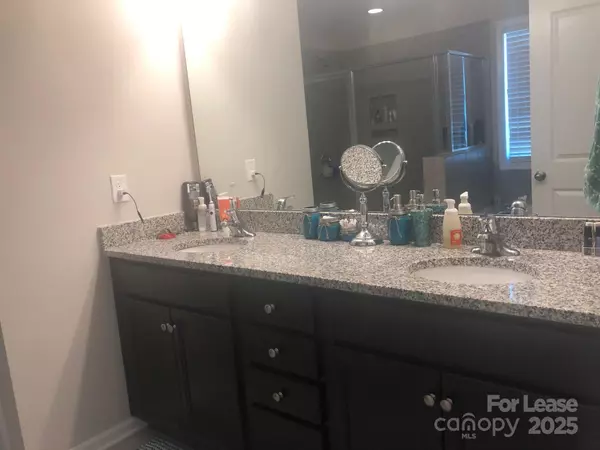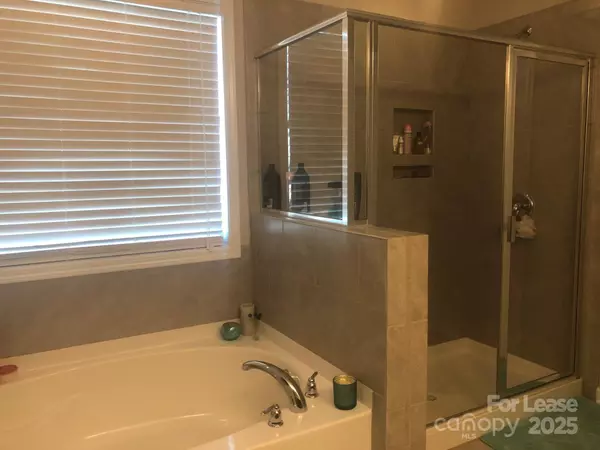4 Beds
3 Baths
2,310 SqFt
4 Beds
3 Baths
2,310 SqFt
Key Details
Property Type Single Family Home
Sub Type Single Family Residence
Listing Status Active
Purchase Type For Rent
Square Footage 2,310 sqft
Subdivision Bridgewater At Sherrills Ford
MLS Listing ID 4213434
Style Transitional
Bedrooms 4
Full Baths 2
Half Baths 1
Abv Grd Liv Area 2,310
Year Built 2018
Lot Size 6,534 Sqft
Acres 0.15
Property Description
Location
State NC
County Catawba
Zoning RES
Rooms
Upper Level Bedroom(s)
Main Level Great Room
Upper Level Laundry
Main Level Bathroom-Half
Main Level Kitchen
Main Level Dining Room
Upper Level Bathroom-Full
Upper Level Primary Bedroom
Interior
Interior Features Cable Prewire, Kitchen Island, Pantry, Walk-In Closet(s)
Heating Heat Pump
Cooling Heat Pump
Flooring Carpet, Hardwood, Vinyl
Fireplaces Type Gas Log, Great Room
Furnishings Unfurnished
Fireplace true
Appliance Dishwasher, Disposal, Gas Oven, Gas Range, Gas Water Heater, Microwave, Refrigerator
Laundry Laundry Room, Upper Level, Washer Hookup
Exterior
Garage Spaces 2.0
Community Features Outdoor Pool, Playground
Utilities Available Cable Available, Gas
Waterfront Description None
Roof Type Shingle
Street Surface Concrete,Paved
Porch Patio
Garage true
Building
Foundation Slab
Sewer Public Sewer
Water City
Architectural Style Transitional
Level or Stories Two
Schools
Elementary Schools Sherrills Ford
Middle Schools Mill Creek
High Schools Bandys
Others
Pets Allowed Conditional
Senior Community false
"My job is to find and attract mastery-based agents to the office, protect the culture, and make sure everyone is happy! "







