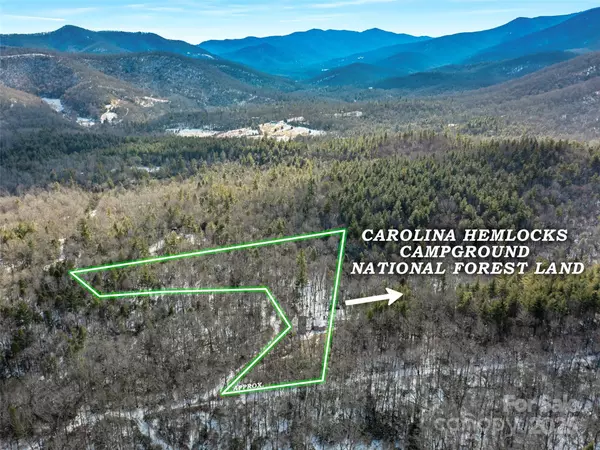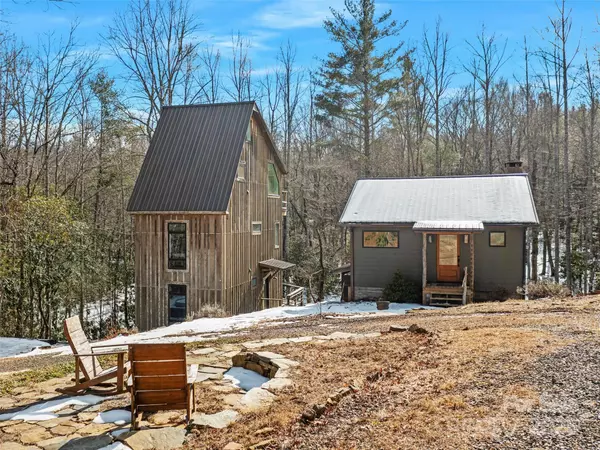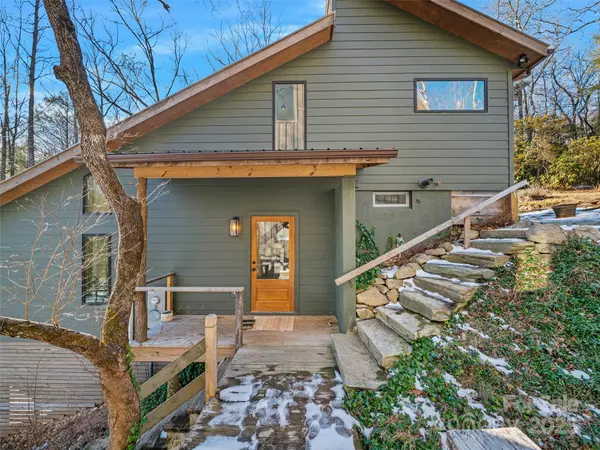3 Beds
3 Baths
2,237 SqFt
3 Beds
3 Baths
2,237 SqFt
Key Details
Property Type Single Family Home
Sub Type Single Family Residence
Listing Status Coming Soon
Purchase Type For Sale
Square Footage 2,237 sqft
Price per Sqft $254
Subdivision Oak Forest
MLS Listing ID 4215234
Style Contemporary
Bedrooms 3
Full Baths 2
Half Baths 1
HOA Fees $275/ann
HOA Y/N 1
Abv Grd Liv Area 1,023
Year Built 1990
Lot Size 4.500 Acres
Acres 4.5
Property Description
Location
State NC
County Yancey
Zoning RES
Rooms
Basement Basement Shop, Exterior Entry, Storage Space, Walk-Out Access
Guest Accommodations Exterior Not Connected,Guest House
Main Level Bedrooms 1
Main Level, 6' 7" X 13' 0" Dining Room
Upper Level, 5' 0" X 13' 9" Bathroom-Full
Upper Level, 5' 0" X 19' 0" Primary Bedroom
Main Level, 13' 5" X 15' 6" Living Room
Main Level, 6' 7" X 13' 0" Kitchen
2nd Living Quarters Level Great Room
2nd Living Quarters Level Primary Bedroom
2nd Living Quarters Level Bedroom(s)
2nd Living Quarters Level 2nd Kitchen
2nd Living Quarters Level Bathroom-Full
Main Level Laundry
2nd Living Quarters Level Bathroom-Half
Interior
Interior Features Cable Prewire, Kitchen Island, Open Floorplan, Pantry, Storage, Walk-In Closet(s)
Heating Ductless, Passive Solar, Propane, Wood Stove
Cooling Ductless
Flooring Laminate, Hardwood, Stone, Tile, Wood
Fireplaces Type Wood Burning Stove
Fireplace true
Appliance Convection Microwave, Dishwasher, Dryer, Electric Water Heater, ENERGY STAR Qualified Washer, ENERGY STAR Qualified Dishwasher, ENERGY STAR Qualified Dryer, ENERGY STAR Qualified Freezer, Gas Cooktop, Oven, Refrigerator, Tankless Water Heater
Laundry Utility Room
Exterior
Utilities Available Electricity Connected, Propane, Satellite Internet Available, Underground Power Lines, Underground Utilities, Wired Internet Available
View Long Range, Mountain(s), Water, Winter
Roof Type Metal
Street Surface Gravel
Accessibility Two or More Access Exits, Bath 60 Inch Turning Radius, Bath Grab Bars, Swing In Door(s)
Porch Deck, Porch, Rear Porch
Garage false
Building
Dwelling Type Site Built
Foundation Basement, Crawl Space
Sewer Septic Installed
Water Well
Architectural Style Contemporary
Level or Stories Two and a Half
Structure Type Hardboard Siding,Wood
New Construction false
Schools
Elementary Schools South Toe
Middle Schools East Yancey
High Schools Mountain Heritage
Others
HOA Name Oak Forest Property Association - Brian Freeborn
Senior Community false
Restrictions Subdivision
Acceptable Financing Cash, Conventional
Listing Terms Cash, Conventional
Special Listing Condition None
"My job is to find and attract mastery-based agents to the office, protect the culture, and make sure everyone is happy! "







