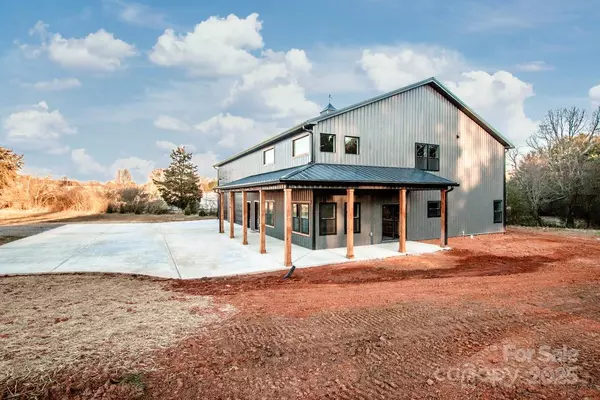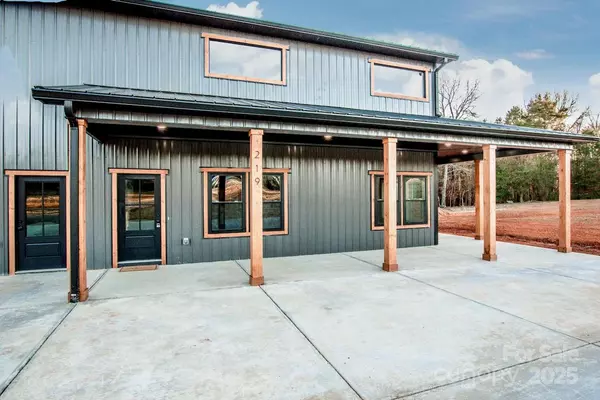4 Beds
3 Baths
2,671 SqFt
4 Beds
3 Baths
2,671 SqFt
Key Details
Property Type Single Family Home
Sub Type Single Family Residence
Listing Status Active
Purchase Type For Sale
Square Footage 2,671 sqft
Price per Sqft $243
MLS Listing ID 4215454
Bedrooms 4
Full Baths 3
Construction Status Completed
Abv Grd Liv Area 2,671
Year Built 2024
Lot Size 3.600 Acres
Acres 3.6
Property Description
Location
State NC
County Iredell
Zoning R1
Rooms
Guest Accommodations Separate Entrance
Main Level Bedrooms 1
Main Level Living Room
Main Level Kitchen
Main Level Dining Area
Main Level Primary Bedroom
Main Level Laundry
Main Level Bathroom-Full
Main Level Bathroom-Full
Upper Level Bathroom-Full
Upper Level Bedroom(s)
Upper Level Bedroom(s)
Upper Level Loft
Upper Level Bedroom(s)
Interior
Interior Features Kitchen Island, Open Floorplan, Pantry, Walk-In Closet(s)
Heating Central, Electric
Cooling Attic Fan, Central Air
Flooring Tile, Vinyl
Fireplace false
Appliance Dishwasher, Electric Range, Electric Water Heater
Laundry Laundry Room, Lower Level
Exterior
Garage Spaces 5.0
Roof Type Metal
Street Surface Concrete,Gravel
Porch Covered, Front Porch, Patio, Wrap Around
Garage true
Building
Lot Description Level
Dwelling Type Site Built
Foundation Slab
Sewer Septic Installed
Water Well
Level or Stories Two
Structure Type Metal
New Construction true
Construction Status Completed
Schools
Elementary Schools Unspecified
Middle Schools Unspecified
High Schools Unspecified
Others
Senior Community false
Special Listing Condition None
"My job is to find and attract mastery-based agents to the office, protect the culture, and make sure everyone is happy! "







