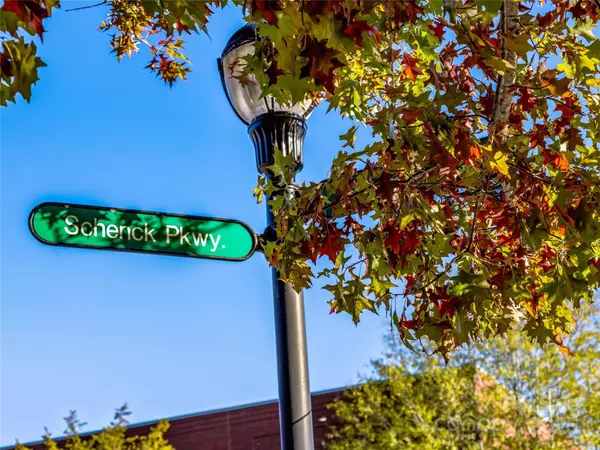1 Bed
1 Bath
819 SqFt
1 Bed
1 Bath
819 SqFt
Key Details
Property Type Condo
Sub Type Condominium
Listing Status Active
Purchase Type For Sale
Square Footage 819 sqft
Price per Sqft $603
Subdivision Biltmore Park Town Square
MLS Listing ID 4215312
Style Contemporary
Bedrooms 1
Full Baths 1
HOA Fees $382/mo
HOA Y/N 1
Abv Grd Liv Area 819
Year Built 2008
Property Description
Welcome to this exquisitely renovated condo offering modern luxury and unbeatable convenience in the heart of Asheville's sought-after Biltmore Park Town Square. This 2023-updated unit boasts long-range views, blending style and serenity seamlessly. Step inside to discover a contemporary open floor plan with high-end finishes and thoughtful design. The living area flows effortlessly into a sleek, updated kitchen—perfect for entertaining or quiet evenings at home. Residents will enjoy exclusive amenities of Biltmore Park Town Square, as well as two reserved parking spaces and a dedicated storage locker. Not to mention, you're steps away from the vibrant dining, shopping, and entertainment options that make Biltmore Park a premier destination for residents and visitors alike. This is your chance to own a chic, move-in-ready condo with unparalleled access to Asheville's best. Don't miss out—schedule your showing today!
Location
State NC
County Buncombe
Zoning UV
Rooms
Main Level Bedrooms 1
Main Level Bathroom-Full
Main Level Living Room
Main Level Primary Bedroom
Main Level Kitchen
Main Level Laundry
Interior
Heating Heat Pump
Cooling Ceiling Fan(s), Central Air, Heat Pump
Flooring Laminate, Tile
Fireplace false
Appliance Dishwasher, Dryer, Electric Oven, Electric Range, Electric Water Heater, Exhaust Hood, Microwave, Refrigerator, Washer, Washer/Dryer
Laundry Inside, Main Level
Exterior
Exterior Feature Elevator, Outdoor Shower, Storage
Garage Spaces 2.0
Community Features Fitness Center, Outdoor Pool, Street Lights, Walking Trails
Utilities Available Cable Available, Electricity Connected
View Long Range, Mountain(s), Year Round
Street Surface Asphalt,Paved
Accessibility Elevator
Porch Covered
Garage true
Building
Dwelling Type Site Built
Foundation Permanent, Slab
Sewer Public Sewer
Water Public
Architectural Style Contemporary
Level or Stories One
Structure Type Brick Partial,Fiber Cement
New Construction false
Schools
Elementary Schools Estes/Koontz
Middle Schools Valley Springs
High Schools T.C. Roberson
Others
Pets Allowed Conditional
HOA Name FSR East
Senior Community false
Restrictions Subdivision
Acceptable Financing Cash, Conventional
Listing Terms Cash, Conventional
Special Listing Condition None
"My job is to find and attract mastery-based agents to the office, protect the culture, and make sure everyone is happy! "







