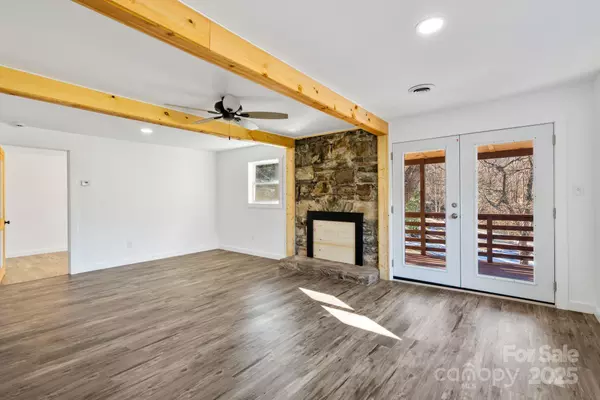2 Beds
2 Baths
1,565 SqFt
2 Beds
2 Baths
1,565 SqFt
Key Details
Property Type Single Family Home
Sub Type Single Family Residence
Listing Status Active
Purchase Type For Sale
Square Footage 1,565 sqft
Price per Sqft $254
Subdivision Chestnut Hill
MLS Listing ID 4213931
Style Cottage
Bedrooms 2
Full Baths 2
HOA Fees $500/ann
HOA Y/N 1
Abv Grd Liv Area 515
Year Built 1962
Lot Size 10,890 Sqft
Acres 0.25
Lot Dimensions 85x118x102x104
Property Description
Location
State NC
County Henderson
Zoning R3
Rooms
Basement Partially Finished, Walk-Out Access
Main Level Bedrooms 1
Basement Level, 8' 11" X 12' 5" Bedroom(s)
Basement Level, 20' 11" X 13' 9" Living Room
Basement Level, 13' 9" X 8' 1" Kitchen
Basement Level Bathroom-Full
Basement Level, 7' 8" X 9' 8" Dining Room
Basement Level Mud
Main Level, 11' 3" X 9' 10" Bedroom(s)
Main Level, 8' 11" X 10' 11" Bedroom(s)
Main Level, 7' 8" X 8' 2" Bathroom-Full
Interior
Interior Features Open Floorplan, Walk-In Closet(s)
Heating Propane
Cooling None
Flooring Tile, Vinyl
Fireplaces Type Living Room, Wood Burning
Fireplace true
Appliance Dishwasher, Electric Range, Electric Water Heater, Exhaust Hood, Microwave, Refrigerator with Ice Maker, Self Cleaning Oven
Laundry Gas Dryer Hookup, Utility Room, Main Level, Washer Hookup
Exterior
Community Features Pond
Utilities Available Cable Available, Propane
View Mountain(s), Year Round
Roof Type Fiberglass
Street Surface Gravel,Paved
Porch Balcony, Covered, Deck, Patio
Garage false
Building
Lot Description Sloped, Views
Dwelling Type Site Built
Foundation Crawl Space
Sewer Septic Installed
Water Community Well
Architectural Style Cottage
Level or Stories Two
Structure Type Concrete Block,Stone,Wood
New Construction false
Schools
Elementary Schools Edneyville
Middle Schools Apple Valley
High Schools North
Others
HOA Name Lee Strickland
Senior Community false
Restrictions Other - See Remarks
Acceptable Financing Cash, Conventional
Listing Terms Cash, Conventional
Special Listing Condition None
"My job is to find and attract mastery-based agents to the office, protect the culture, and make sure everyone is happy! "







