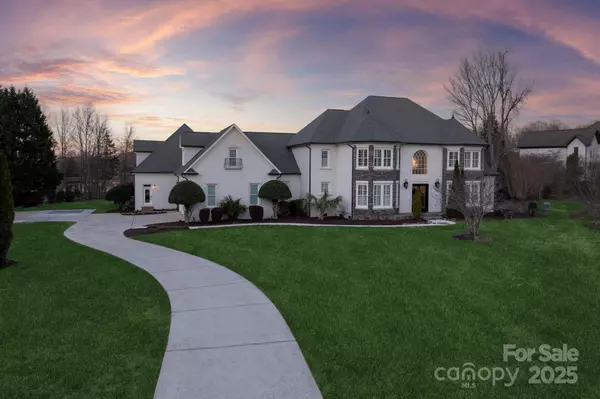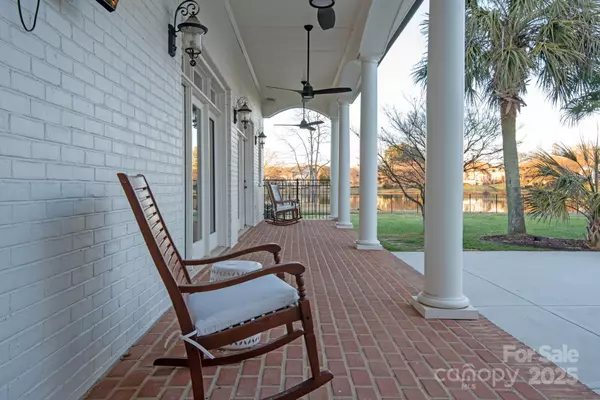5 Beds
7 Baths
7,391 SqFt
5 Beds
7 Baths
7,391 SqFt
OPEN HOUSE
Sat Jan 25, 1:00pm - 3:00pm
Key Details
Property Type Single Family Home
Sub Type Single Family Residence
Listing Status Coming Soon
Purchase Type For Sale
Square Footage 7,391 sqft
Price per Sqft $364
Subdivision Walden At Providence
MLS Listing ID 4212602
Style Transitional
Bedrooms 5
Full Baths 5
Half Baths 2
Construction Status Completed
HOA Fees $1,495/ann
HOA Y/N 1
Abv Grd Liv Area 7,391
Year Built 1996
Lot Size 1.910 Acres
Acres 1.91
Property Description
Location
State NC
County Union
Zoning AM7
Body of Water pond
Rooms
Main Level Bedrooms 2
Main Level Primary Bedroom
Main Level Bathroom-Full
Main Level Bedroom(s)
Main Level Bathroom-Full
Main Level Kitchen
Main Level Dining Room
Main Level Great Room
Main Level Breakfast
Main Level Laundry
Main Level Bathroom-Half
Upper Level Bathroom-Full
Upper Level Bathroom-Full
Upper Level Bedroom(s)
Upper Level Office
Upper Level Bedroom(s)
Upper Level Bedroom(s)
Upper Level Bathroom-Half
Upper Level Bonus Room
Upper Level Exercise Room
Third Level Bonus Room
Upper Level Flex Space
Main Level Bar/Entertainment
Main Level Flex Space
Upper Level Bathroom-Full
Main Level Bathroom-Half
Interior
Interior Features Attic Walk In, Entrance Foyer, Pantry, Storage, Walk-In Closet(s), Walk-In Pantry
Heating Central, Natural Gas
Cooling Central Air
Flooring Carpet, Tile, Wood
Fireplaces Type Bonus Room, Gas Log, Great Room
Fireplace true
Appliance Dishwasher, Electric Cooktop, Gas Water Heater, Microwave, Refrigerator, Wall Oven, Warming Drawer, Wine Refrigerator
Laundry Laundry Room
Exterior
Garage Spaces 3.0
Fence Back Yard, Fenced
Community Features Gated
Utilities Available Gas
Waterfront Description None
View Water
Roof Type Shingle
Street Surface Concrete,Paved
Porch Rear Porch, Terrace
Garage true
Building
Lot Description Cul-De-Sac, Level, Pond(s), Private, Views, Waterfront
Dwelling Type Site Built
Foundation Crawl Space
Sewer Septic Installed
Water Well
Architectural Style Transitional
Level or Stories Three
Structure Type Brick Full,Stone
New Construction false
Construction Status Completed
Schools
Elementary Schools Rea View
Middle Schools Marvin Ridge
High Schools Marvin Ridge
Others
HOA Name Cusick Community Management
Senior Community false
Acceptable Financing Cash, Conventional
Listing Terms Cash, Conventional
Special Listing Condition None
"My job is to find and attract mastery-based agents to the office, protect the culture, and make sure everyone is happy! "







