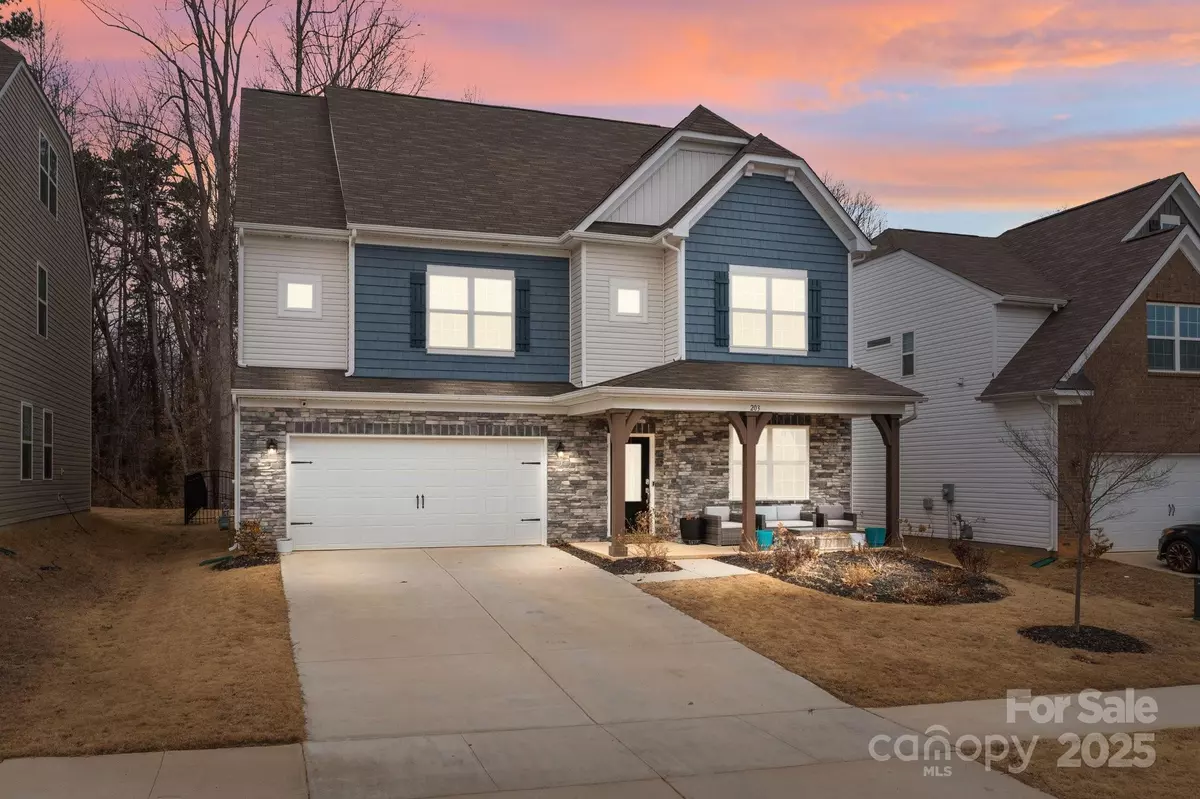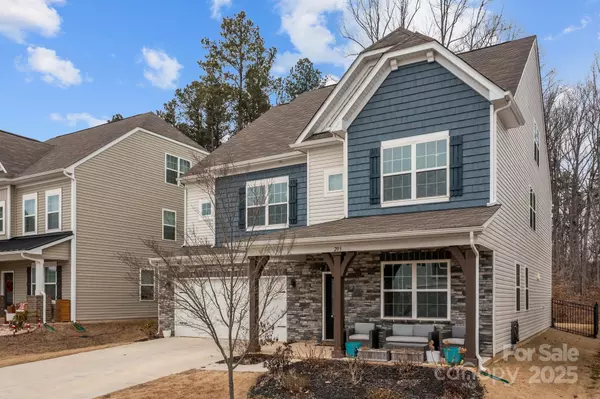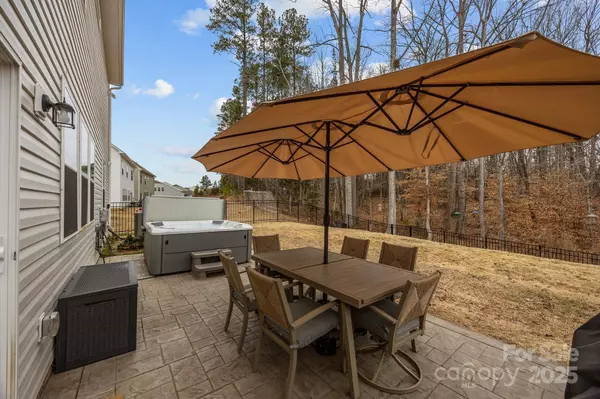6 Beds
6 Baths
4,068 SqFt
6 Beds
6 Baths
4,068 SqFt
Key Details
Property Type Single Family Home
Sub Type Single Family Residence
Listing Status Active
Purchase Type For Sale
Square Footage 4,068 sqft
Price per Sqft $147
Subdivision Gambill Forest
MLS Listing ID 4214893
Bedrooms 6
Full Baths 5
Half Baths 1
Construction Status Completed
HOA Fees $965/ann
HOA Y/N 1
Abv Grd Liv Area 4,068
Year Built 2022
Lot Size 6,969 Sqft
Acres 0.16
Property Description
Location
State NC
County Iredell
Zoning RLI
Rooms
Main Level Bedrooms 1
Upper Level Primary Bedroom
Main Level Bedroom(s)
Upper Level Bedroom(s)
Upper Level Bedroom(s)
Upper Level Loft
Third Level Bedroom(s)
Upper Level Bedroom(s)
Third Level Bed/Bonus
Main Level Bathroom-Full
Upper Level Bathroom-Full
Upper Level Bathroom-Full
Main Level Kitchen
Upper Level Bathroom-Full
Main Level Dining Room
Main Level Bathroom-Half
Main Level Den
Main Level Breakfast
Interior
Heating Central, Electric, Heat Pump
Cooling Ceiling Fan(s), Central Air
Flooring Carpet, Tile, Vinyl
Fireplaces Type Family Room
Fireplace true
Appliance Dishwasher, Disposal, Dryer, Electric Oven, Electric Range, Electric Water Heater
Laundry Electric Dryer Hookup, Washer Hookup
Exterior
Exterior Feature Hot Tub
Garage Spaces 2.0
Fence Back Yard, Fenced, Wood
Utilities Available Cable Connected, Electricity Connected, Phone Connected
Roof Type Shingle
Street Surface Concrete,Paved
Porch Patio
Garage true
Building
Lot Description Sloped
Dwelling Type Site Built
Foundation Slab
Builder Name Lennar
Sewer Public Sewer
Water City
Level or Stories Three
Structure Type Stone,Vinyl
New Construction false
Construction Status Completed
Schools
Elementary Schools Park View / East Mooresville Is
Middle Schools Mooresville
High Schools Mooresville
Others
Senior Community false
Acceptable Financing Cash, Conventional, FHA, VA Loan
Listing Terms Cash, Conventional, FHA, VA Loan
Special Listing Condition None
"My job is to find and attract mastery-based agents to the office, protect the culture, and make sure everyone is happy! "







